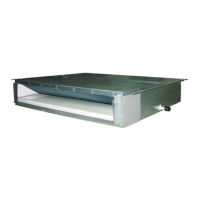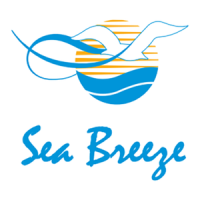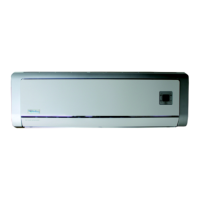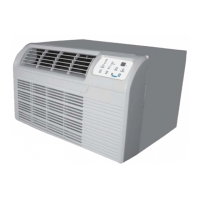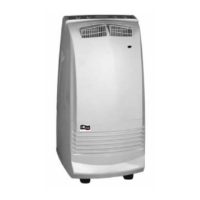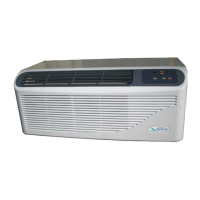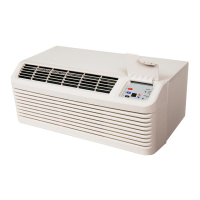How to fix a Sea Breeze Air Conditioner remote that's not working?
- DDawn BrownAug 4, 2025
If the wireless remote control for your Sea Breeze Air Conditioner isn't working, try these steps: Reset the unit by disconnecting the main power for 30 seconds, then reapply. Ensure the remote is within receiving range and not obstructed. Replace the batteries. Check for any damage to the remote control.
