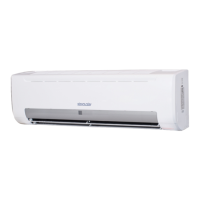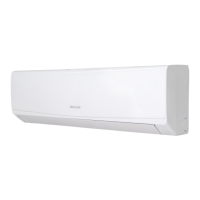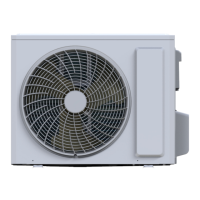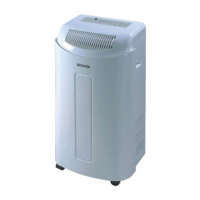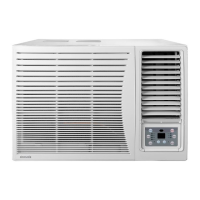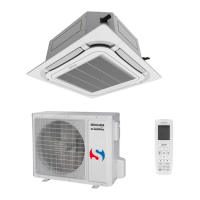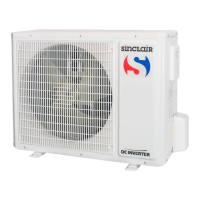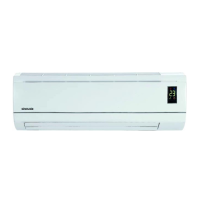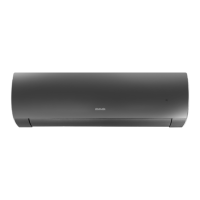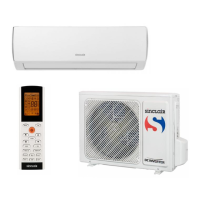56 Installation
The pipe between outdoor units to the
first branch of indoor unit.
The main pipes of indoor unit
The pipe after the first branch does not
direct connect with the indoor unit.
The branch pipes of indoor unit
The pipe
after the branch connects
with the indoor unit.
Indoor unit branch pipes components
The pipes connect with the main pipe,
the branch pipe and the main pipe of
indoor unit.
Note: The distance between the first branch
to the last indoor unit is more than 15m, choose the second connecting
method. The pipe between the indoor units
to the closest branch must be less than 15m.
Table 1: Indoor unit branch pipes selection (a~f)
A: Capacity of indoor units (kW)
A (kW)
Gas Side(Φ)
Liquid Side(Φ)
Wall mounted 2.2~4.5
12.7(Flaring nut)
6.4(Flaring nut)
Wall mounted 5.6
15.9(Flaring nut)
9.5(Flaring nut)
Four way cassette type 2.2~4.5
12.7(Flaring nut)
6.4(Flaring nut)
Four way cassette type 5.6~8.0
15.9(Flaring nut)
9.5(Flaring nut)
D
uct type 2.2~4.5
12.7(Flaring nut)
6.4(Flaring nut)
Duct type 5.6~8.0
15.9(Flaring nut)
9.5(Flaring nut)
Duct type 9.0~14.0
15.9(Flaring nut)
9.5(Flaring nut)
Console type 2.2~4.5
12.7(Flaring nut)
6.4(Flaring nut)
Ceiling and floor type 3.6~4.5
12.7(Flaring nut)
6.4(Flaring nut)
Ceiling and floor type 5.6~16.0
15.9(Flaring nut)
9.5(Flaring nut)
Note: The maximum length of
the branch pipe should not
be
longer than 15m.
N1
(28)
N3
(28)
N5
(28)
N6
(22)
N2
(28)
N4
(28)
A
B
D
E
C
a
b
c
e
f
d
L1
L2
L5
L3
L4
Outdoor Unit(Take Model 14kW for example)
intdoor Units
The first line pipe branch
