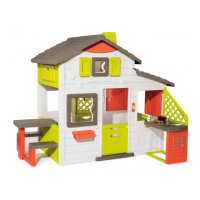
Do you have a question about the Smoby Friends House & Cuisine/Kitchen and is the answer not in the manual?
| Product Name | Smoby Friends House & Cuisine/Kitchen |
|---|---|
| Category | Play Sets & Playground Equipment |
| Product Type | Playhouse |
| Material | Plastic |
| UV Resistant | Yes |
| Color | Multicolor |
| Includes | Playhouse, Kitchen Accessories |
| Recommended Age | 3+ years |
| Dimensions | 217 x 172 cm |
Main title and overview of the Smoby Friends House playhouse.
Essential safety warnings, assembly advice, and usage restrictions.
Identification of main structural and accessory parts with corresponding codes.
Identification of further structural components and hardware for assembly.
Steps 1-3: Assembling the main base and floor panels of the playhouse.
Steps 4-10: Installing main walls, interior floor details, and related panels.
Steps 11-20: Mounting exterior wall panels, reinforcing panels, and the roof structure.
Steps 21-23: Fitting functional parts, electrical components, and the play table.
Steps 24-29: Reinforcing wall panels, attaching door frames, and support beams.
Steps 30-32: Building and integrating the kitchen sink, faucet, and associated parts.
Steps 33-38: Attaching decorative panels, counter features, and final structural elements.
