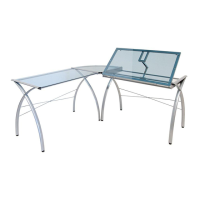
Do you have a question about the Studio Designs FUTURA LS WORKCENTER WITH TILT and is the answer not in the manual?
| Brand | Studio Designs |
|---|---|
| Model | FUTURA LS WORKCENTER WITH TILT |
| Category | Indoor Furnishing |
| Language | English |
Identifies the product as FUTURA LS WORKCENTER WITH TILT and lists available model numbers and finishes.
Provides crucial advice on unpacking, identifying parts, and using a clean, soft surface during assembly.
Warns that the glass worksurface has a maximum weight capacity of 25 lbs/11.34 kg.
Advises on required tools, warns against using power tools, and recommends two-person lifting.
Lists items 1-5: Legs A, B, C, D, and the Top Frame, with illustrations and quantities.
Lists items 6-11: Support Bars, Front/Rear Support Bars, Cross Brace, Support Tubes, and Corner Tube.
Lists items 12-18: various Glass Tops, Pencil Ledge, Adjustable Angle Bracket, Corner Bracket, and Brackets.
Lists items 19-27: Allen Bolts, Nuts, Phillips Bolts, Glass Spacers, Floor Levelers, Allen/Hex Wrenches.
Assembles the base legs and support structure using various parts and fasteners.
Installs the main top frame and an adjustable angle bracket for the tilt mechanism.
Adds support tubes and cross braces to strengthen the overall structure.
Attaches corner brackets, intermediate brackets, and glass spacers for glass top support.
Positions the main glass tops, corner glass top, and installs the pencil ledge.
Outlines the 10-year warranty against defects in workmanship and materials for normal residential use.
Explains how to contact Studio Designs for warranty claims, including necessary product information.
