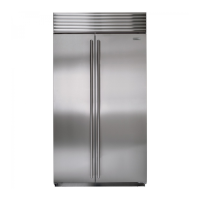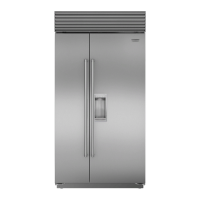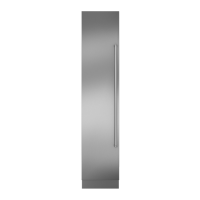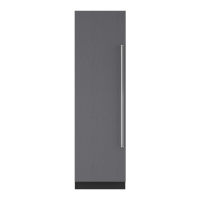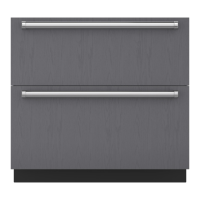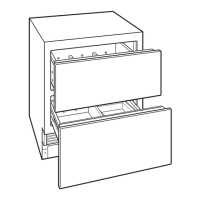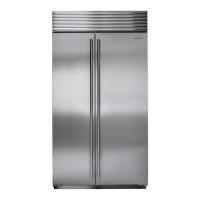subzero.com
|
61
WINE STORAGE
DUAL FLUSH INSET PANEL DIMENSIONS
H
H
W
A
A
ICBWS-30
MODEL ICBWS-30
DOOR W H
Flush Inset Panel 775 mm 1772 mm
Spacer Panel 740 mm 1751 mm
Backer Panel 756 mm 1767 mm
STILES / RAILS A
Minimum 95 mm
GRILLE W H
Flush Inset Panel
775 mm 235 mm
Spacer Panel
740 mm 211 mm
Backer Panel
756 mm 227 mm
Grille panel dimensions are for standard 2134 mm overall unit
height. For 2108 mm height, subtract 25 mm from grille panel
height dimensions and for 2235 mm height, add 102 mm. A specic
panel grille must be ordered for a 2108 mm or 2235 mm overall unit
height.
Custom Panels—ICBWS-30
DUAL INSTALLATIONS
If two models ICBWS-30 or a model ICBWS-30 and built-in
unit are installed side by side, a dual installation kit may be
required. Installations without a custom ller strip require a
dual installation kit. If a dual installation kit is not specied,
a 51 mm ller strip is recommended between units. Dual
installations without a ller strip can only be accomplished
using two units with opposite hinges. Refer to the illustra-
tions below.
Dual installation kits are available through an authorized
Sub-Zero dealer. For questions regarding the installation,
contact your authorized Sub-Zero dealer.
For dual standard installations, panel dimensions are the
same as for single installations. Panel dimensions and
offsets for dual ush inset installations are listed on the fol-
lowing pages.
WITHOUT FILLER STRIP
FILLER STRIP
Opposite hinges.
Same side hinges.
BUILT-IN PRO 48 INTEGRATED WINE

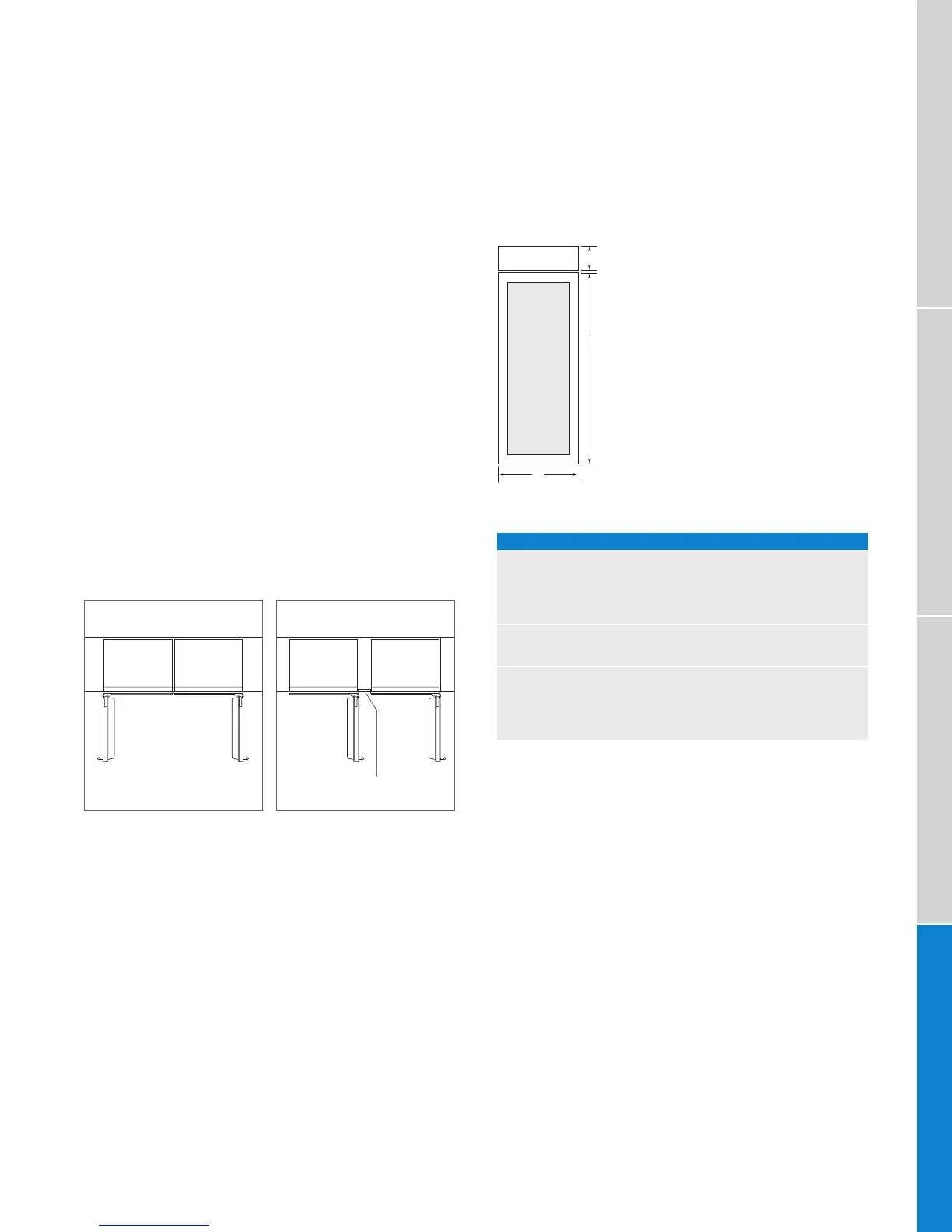