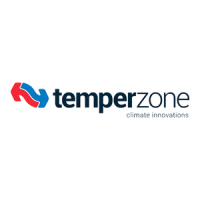GENERAL INSTALLATION
OPA 465–960 RKTB (c/w UC6)
Air Cooled Packaged Units - Reverse Cycle - R410A
Installation & Maintenance
1. GENERAL
Follow these instructions to ensure the optimum
performance, reliability and durability.
Units must be installed in accordance with all national and
regional regulations and bylaws. National Health and Safety
regulations must be followed to avoid personal injuries.
The appropriate local permits must be acquired and
adhered to.
Local regulations on maximum boundary noise need to
be considered when positioning the unit.
2. INSTALLATION
Refer to dimension diagrams below (Fig.1) for minimum
clearances. If multiple units are to be placed side-by-side
then allow at least 2m between coil faces.
2.1 Mounting
The unit should be fastened to a rm at horizontal
base using the holes supplied in the mounting
channels. When the unit is being installed on a roof it is
recommended that the unit is installed on a substantial
structure with vibration isolating springs beneath the
unit. These springs are not supplied with the unit.
Flexible duct connections are recommended between
the supply and return ducts and the unit.
Unit is shipped with wooden blocks installed under the
compressors. Ensure these blocks are removed from
the compressor feet prior to starting the unit
(not required for operation).
Factory lter slides are tted. Access to the lter access
door should be considered when designing return
and supply air ductwork. Access to the lters can still
be achieved by removing the return air access door,
however it is imperative that the rubber insulating
washers be retted to the screws prior to replacing
the panel.
2.2 Condensate Drain
The condensate drain should be ‘U’ trapped outside the
unit. The trap should have a vertical height of at least
100 mm. The drain should have a slope of at least 1 in
50 and must not be piped to a level above the unit drain
pipe. (refer g. 2)
003-000-029 02/17
SUPPLY
AIR
RETURN
AIR
OUTDOOR
AIR FLOW
OUTDOOR
AIR FLOW
OPTIONAL
WEATHER
HOOD
1000 MIN. CLEARANCE
500 MIN. CLEARANCE
ELECTRICAL
ACCESS
PANEL
1000 MIN.
CLEARANCE
FOR FILTER
ACCESS
500 MIN. CLEARANCE
2000 MIN. CLEARANCE
1000 MIN. CLEARANCE
FAN
ACCESS
PANEL
Figure 1.
OPEN
DRAIN
MINIMUM
SLOPE
20 mm PER m
(1 IN 50)
100 mm
MINIMUM
200 mm
APPROX.
'U' TRAP
100 mm
APPROX.
VENT PIPE
FOR LONG
CONDENSATE
DRAIN RUNS
Figure 2.

