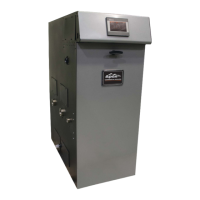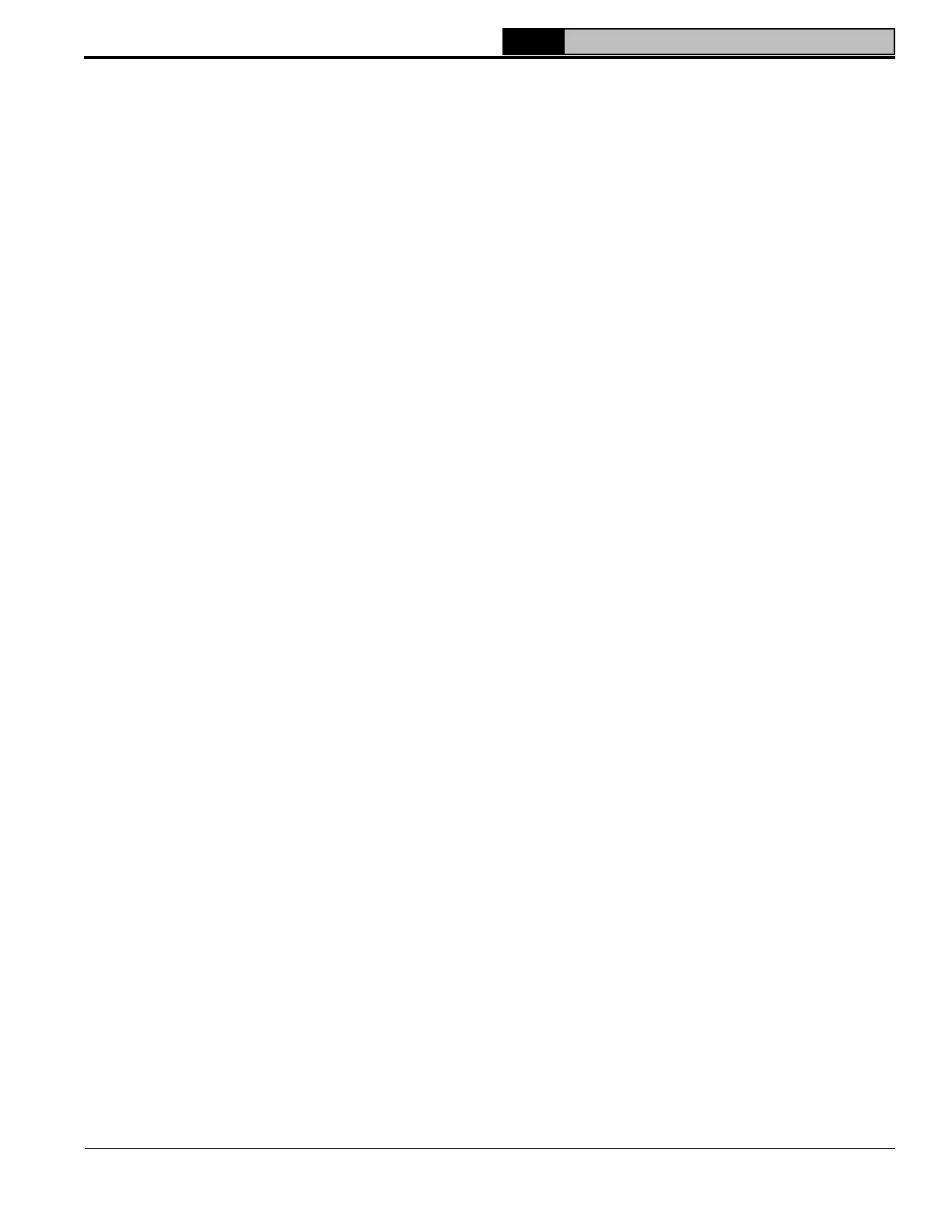153
106308-05 - 3/23
APEX Installation, Operating, & Service Instructions APEX Installation, Operating, & Service Instructions
Figure
Number
Page
Number
Description
Section 1 - Product Description, Specifications & Dimensional Data
Figure 1-3 5 Apex - Model APX425C
Figure 1-4 6 Apex - Model APX525C
Figure 1-5 7 Apex - Models APX625C, APX725C, and APX825
Section 3 - Pre-Installation and Boiler Mounting
Figure 3-3 11 Clearances To Combustible and Non-combustible Material
Figure 3-5 13 Boiler Stacking with Tilted Display Panel
Section 4 - Venting
Figure 4-5 17
Location of Vent Terminal Relative to Windows, Doors, Grades, Overhangs, Meters and Forced Air
Inlets - Two-Pipe System Vent Terminal (Shown), Two-Pipe System Air Intake Terminal (Not Shown)
Figure 4-6 18 Direct Vent - Sidewall Standard Terminations
Figure 4-7 19 Direct Vent - Sidewall Snorkel Terminations
Figure 4-8 19 Direct Vent - Sidewall Low Profile Termination
Figure 4-9 20 Direct Vent - Vertical Terminations
Figure 4-10 20 Direct Vent - Vertical Terminations w/ Sloped Roof
Figure 4-15 23 Field Installation CPVC/PP/SS Vent Connector
Figure 4-16 23 Near-Boiler Vent/Combustion Air Piping
Figure 4-18 24 CPVC/PVC Expansion Loop and Offset
Figure 4-19 24 Wall Penetration Clearances for PVC Vent Pipe
Figure 4-20 25 Screen Installation
Figure 4-25 30 Field Installation of Polypropylene Vent Adapter
Figure 4-26 30 Field Installation of Polypropylene Combustion Air Adapter
Figure 4-27 30 Locking Band Clamp Installation, M&G DuraVent or Centrotherm InnoFlue
Figure 4-28 30 Alternate Locking Band Clamp Installation, M&G DuraVent
Figure 4-29 31 Flexible Vent in Masonry Chimney with Separate Combustion Air Intake
Figure 4-33 33 Field Installation of Stainless Steel Vent Adapter
Figure 4-34 38 Multiple Boiler Direct Vent Termination
Section 5 - Condensate Disposal
Figure 5-2 40 Condensate Trap and Drain Line
Section 6 - Water Piping and Trim
Figure 6-1 41 Factory Supplied Piping & Trim Installation - APX425C
Figure 6-6 44 Factory Supplied Piping & Trim Installation - APX525C, APX625C, APX725C and APX825C
Figure 6-7 45 Boiler Head Loss
Figure 6-9 47 Near Boiler Piping - Heating Only
Figure 6-10 48 Near Boiler Piping - Heating Plus Indirect Water Heater
Figure 6-12 49
Isolation of the Boiler From Oxygenated Water with A Plate Heat Exchanger
(IWH Piped as Part of Boiler Piping)
Figure 6-13 50
Isolation of the Boiler From Oxygenated Water with A Plate Heat Exchanger
(IWH Piped Off System Header)
Figure 6-14 50 Recommended Direct Immersion Header Sensor Installation Detail
Figure 6-15 50 Alternate “Immersion” Type Header Sensor Installation Detail
Figure 6-16 51 & 52 Multiple Boiler Water Piping w/Domestic Hot Water Heater

