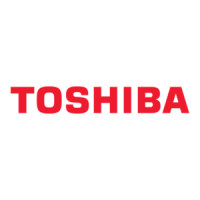SERVICE MANUAL
AIR-CONDITIONER (MULTI TYPE)
<SUPER MODULAR MULTI SYSTEM - i>
Outdoor Unit
Model name:
FILE NO. SVM-13024-2
MMY-MAP0804HT8(J)P
MMY-MAP1004HT8(J)P
MMY-MAP1204HT8(J)P
MMY-MAP1404HT8(J)P
MMY-MAP1604HT8(J)P
MMY-MAP0804HT8(J)P-E
MMY-MAP1004HT8(J)P-E
MMY-MAP1204HT8(J)P-E
MMY-MAP1404HT8(J)P-E
MMY-MAP1604HT8(J)P-E
MMY-MAP0804HT8(J)P-TR
MMY-MAP1004HT8(J)P-TR
MMY-MAP1204HT8(J)P-TR
MMY-MAP1404HT8(J)P-TR
MMY-MAP1604HT8(J)P-TR
<Heat Pump Model>
<4-way Cassette Type>
(MMU-AP***4HP-E) (Made in Thailand model) SVM-13-011
<2-way Cassette Type>
(MMU-AP
***
2WH) A10-007
<Concealed Duct Standard Type>
(MMD-AP
***
6BH-E) A12-005
<Slim Duct Type>
(MMD-AP0244SPH-E, AP0274SPH-E) A12-005
Fresh Air Intake Indoor Unit Type
(MMD-AP
****
HFE) A06-016
<Air to Air Heat Exchanger with DX Coil Unit Type>
(MMD-VN
*****
HEXE
*
) A10-022-2
High-wall Type
(MMK-AP
***
3H) (Made in Thailand model) SVM-09-059
Console Type
(MML-AP
****
NH-E) (Made in Thailand model) SVM-11-036
Other indoor units
(MM
*
-AP
*****
H
*
) A10-033
MMY-MAP0804HT7(J)P
MMY-MAP1004HT7(J)P
MMY-MAP1204HT7(J)P
MMY-MAP1404HT7(J)P
MMY-MAP1604HT7(J)P
MMY-MAP0804T8(J)P
MMY-MAP1004T8(J)P
MMY-MAP1204T8(J)P
MMY-MAP1404T8(J)P
MMY-MAP1604T8(J)P
MMY-MAP0804T8(J)P-T
MMY-MAP1004T8(J)P-T
MMY-MAP1204T8(J)P-T
MMY-MAP1404T8(J)P-T
MMY-MAP1604T8(J)P-T
MMY-MAP0804T8(J)P-SG
MMY-MAP1004T8(J)P-SG
MMY-MAP1204T8(J)P-SG
MMY-MAP1404T8(J)P-SG
MMY-MAP1604T8(J)P-SG
<Cooling Only Model>
MMY-MAP0804T8(J)P-ID
MMY-MAP1004T8(J)P-ID
MMY-MAP1204T8(J)P-ID
MMY-MAP1404T8(J)P-ID
MMY-MAP1604T8(J)P-ID
This service manual provides relevant explanations about new outdoor unit (SMMS-i).
Please refer to the following service manuals for each indoor units.

