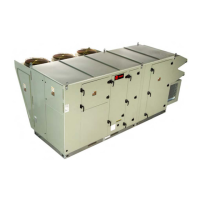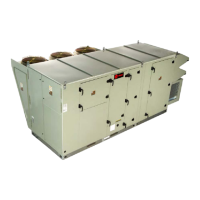Unit Clearances, Curb Dimensions, and Dimensional Data
42 OAU-SVX007A-EN
Note: Certain options require auxiliary cabinet. Refer to
project-specific unit submittals.
Dimensional Data
Figure 61. Unit curb data for OAKE 12–30 tons with
auxiliary cabinet (in.)
GUTTER A DETAIL
S
U
P
PL
Y
GUTTER A
R
E
T
U
R
N
GUTTER B
GUTTER B DETAIL
2½Ɨ
6½
6½
47¾
22½
31¾
1¾
52½
56
2½
22½
1
TYP.
16¼
30
29
ƙ
102
Ɨ
23¼
Ɨ
58
54½
Figure 62. Unit dimensional data for OAKE 12–30 tons
(in.)
26.046
86.046
83.565
60.000
86.394
81.536
67.943
5.964
60.467
FRONT VIEW
5.000
106.310
50.000
RA
30.000
SA
RASA
22.000
20.000
50.00
0
TOP VIEW
DRAIN
CONDENSATE
GAS INLET
35.472
32.919
43.016
138.824
10.908
106.000
146.619
29.264
106.448
20.350

