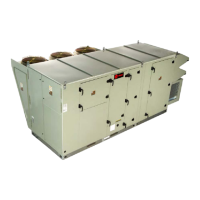Unit Clearances, Curb Dimensions, and Dimensional Data
OAU-SVX01H-EN 15
Note: Certain options require auxiliary cabinet. Refer to
project-specific unit submittals.
Note: Certain options require auxiliary cabinet. Refer to
project-specific unit submittals.
Curb Dimensions
Note: Certain options require auxiliary cabinet. Refer to
project-specific unit submittals.
Figure 2. Typical installation clearances for OAK unit
with auxiliary cabinet
Figure 3. Typical installation clearances for OAK unit
TOP OF UNIT 72"
"63 ECNARAELC"06 ECNARAELC
CLEARANCE "
CLEARANCE FROM
CLEARANCE 48"
Figure 4. Typical installation clearances for OAK unit
with auxiliary cabinet
Figure 5. Unit curb data for OAK 12–30 tons (in.)
Figure 6. Unit curb data for OAK 12–30 tons with
auxiliary cabinet (in.)
SU
PPL
Y
R
ET
UR
N
öļ
1ļ
TYP.
30ļ
29ļ
56ļ
2õļ
5ôļ
9ôļ
ļ
1õļ
S
U
P
PL
Y
R
E
T
U
R
N
GUTTER
1õļ
ļ
16Ɍļ
29ļ
9Ɏļ
56ļ
5ôļ
öļ
õļ
30ļ
58ļ
5ôļ
Ɍļ
1ļ
TYP.
GUTTER DETAIL
Ɍļ
ôļ

