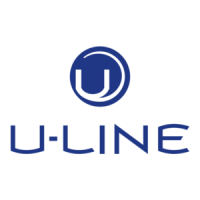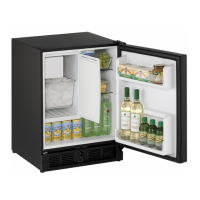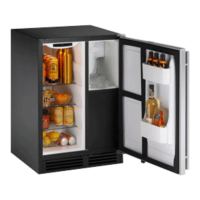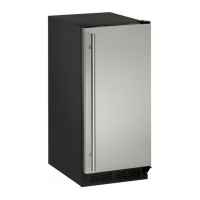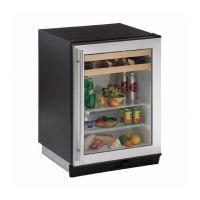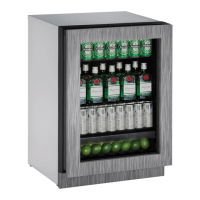What to do if my U-Line Ice Maker product is not cold enough?
- PpaynezacharyAug 6, 2025
If your U-Line combo model isn't cold enough, remember that air temperature doesn't always reflect product temperature. Check the product temperature, adjust the temperature to a cooler setting, ensure the unit isn't in direct sunlight or high ambient temperatures, and confirm the door is sealing properly. Also, make sure the interior light isn't staying on for too long, the front grille isn't blocked, and the condenser coil is clean.
