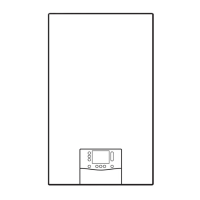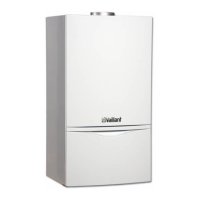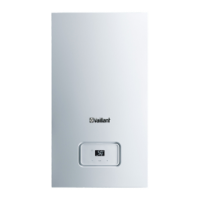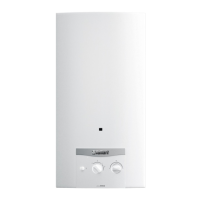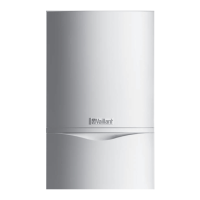5 Boiler Installation Sequence
Instructions for installation and servicing aquaPLUS VUI 362-714
Fig. 5.3: Using Boiler template
1
5.2 Using boiler template
Fix the paper template to the wall ensuring that the
correct flue exit point has been identified, ensure that
the template is vertical.
The template shows
- The position of the fixing holes for the boiler
mounting bracket.
- The position of the connections.
- The position of the flue exit hole.
- Upper hole (2) indicates top outlet flue with flue
turret facing rearward.
• Mark the position of the hanging bracket fixing holes
(1).
• Drill 2 holes Ø10 mm for the hanging bracket.
Top outlet rear exit
Mark the centre of the selected air/flue duct and its
circumference, e.g. by drilling through the template.
Other flue options
Flue instructions for other flue systems such as vertical
RSF flues, flues run to the side of the boiler and the use
of additional bends etc. are detailed in the flue
installation instructions provided with the boiler.
Remove the template from the wall and plug the drilled
holes using the wallplugs supplied.
Note: Use alternative fixing holes where necessary.
2
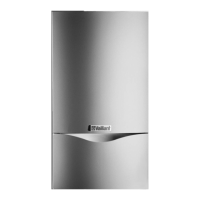
