Do you have a question about the ActronAir CAY500T and is the answer not in the manual?
Inspect unit, components, accessories for damage. Check nameplate for details.
Installer ensures compliance with local codes, regulations, and wiring standards.
Detailed diagram and labels for the outdoor unit components.
Diagram and labels for the standard profile indoor unit components.
Diagram and labels for the low profile indoor unit components.
Detailed dimensions, weights, and service access areas for the CAY500T outdoor unit.
Detailed dimensions, weights, and service access areas for CAY620T/CAY700T outdoor units.
Provides base dimensions for CAY500T, CAY620T, and CAY700T outdoor units.
Detailed dimensions, weights, and service access areas for the EVY500T indoor unit.
Detailed dimensions, weights, and service access areas for EVY620T/EVY700T indoor units.
Detailed dimensions, weights, and service access areas for the ELY500T indoor unit.
Detailed dimensions, weights, and service access areas for ELY620T/ELY700T indoor units.
Procedure for safely lifting the unit using a crane, including required equipment.
Procedure for safely lifting the unit using a forklift, with illustrations for placement.
Illustrates minimum clearances for end-to-end outdoor unit arrangements.
Illustrates minimum clearances for clustered outdoor unit arrangements.
Illustrates minimum clearances for side-by-side outdoor unit arrangements.
Diagram showing the layout of components in the standard outdoor unit control box.
Diagram showing control box layout with an optional 3-phase protection relay.
Diagram showing control box layout with optional 3-phase soft starters.
Diagram of control box layout for units with optional EC outdoor fans.
Diagram of control box layout with EC fans and 3-phase protection relay.
Diagram of control box layout for units with EC fans and soft starters.
Diagram of the indoor unit control box layout.
Procedures for removing access panels and installing interconnecting pipes.
Steps for removing shipping blocks from compressors and securing them.
Details on connecting electrical mains and re-installing access panels.
Notes on R-410A refrigerant, cleanliness, brazing, evacuation, and pipe sizing.
Illustrations showing how to calculate total equivalent field pipe length.
Precautions for brazing, including using nitrogen, and details on refrigerant piping.
Diagram for split unit electrical connections and table for breaker/cable sizes.
Table and diagram showing maximum allowable cable lengths for various connections.
Instructions for wiring BMS communication kits and notes on BACnet cards.
Wiring diagram for connecting outside air, return air, and spill air dampers.
Connection diagram and modes for demand response management (DRM).
Explains how to navigate the control interface menus and displays.
Details the password required to access service settings and change it.
Outlines the main menu structure and available status information.
Explains how to configure the unit's ON/OFF function via wiring or settings.
Details commissioning procedures for EC indoor fans via control interface.
Explains the default 24VAC input configuration for compressor control.
Details the 0-10VDC input configuration for compressor control and required settings.
Details three options for configuring the unit's ON/OFF status.
Procedures for configuring indoor fan settings and speed via control interface.
Explains how to set the economy cycle type via the control interface.
Details the default installation of the room air temperature sensor in the indoor unit.
Procedures for relocating the room air temperature sensor to the outdoor unit.
Steps to configure the control interface for indoor or outdoor room air temperature sensor location.
Information on using additional sensors for averaging room temperature readings.
Guidance on calibrating the room air temperature sensor.
Details specifications for sensor lead wires, including distance and gauge.
Wiring instructions for the "After Hours" button to the outdoor unit for two options.
Explains the operational logic for the "After Hours" function when the scheduler is enabled.
Wiring diagram for 24VAC relay output for compressors and indoor fans.
Wiring diagram for 0-10V analogue output for compressors and 24VAC relay output for indoor fans.
Wiring diagram for 24VAC relay output compressors and 0-10V analogue output indoor fans.
Wiring diagram for 0-10V analogue output compressors and 24VAC relay output indoor fans.
Details methods for charging refrigerant, including subcooling and superheat.
Procedure for charging refrigerant using a cooling charging curve.
Procedures for adjusting the Thermal Expansion Valve (TXV) for superheat.
Lists control fault codes, their types, alarm conditions, and reset conditions.
Displays operational modes and fault indications for soft starters.
Lists fault codes for the indoor control board (CIB).
| Brand | ActronAir |
|---|---|
| Model | CAY500T |
| Category | Air Handlers |
| Language | English |
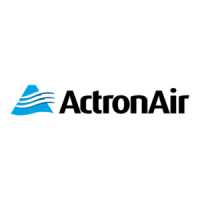
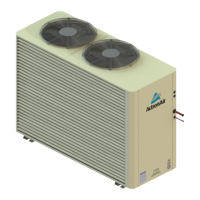




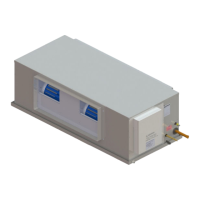


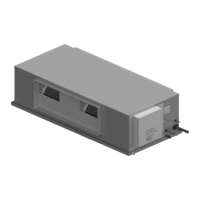
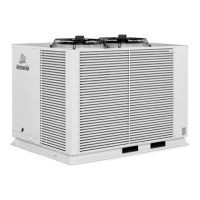
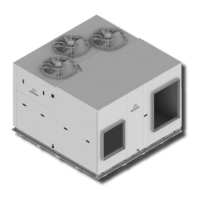
