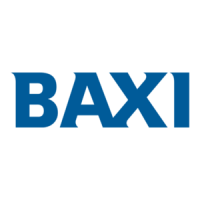
Do you have a question about the Baxi Duo-tec 2 Combi 33 GA and is the answer not in the manual?
| Boiler Type | Combi |
|---|---|
| Fuel Type | Gas |
| Output Rating | 33 kW |
| Domestic Hot Water Output | 33 kW |
| Efficiency (%) | 93% |
| ErP Heating Efficiency | A |
| ErP Water Heating Efficiency | A |
| NOx Class | 5 |
| Hot Water Flow Rate | 13.5 l/min |
| Hot Water Flow Rate at 35°C Rise | 13.5 l/min |
| Maximum Working Pressure | 3 bar |
| Gas Type | Natural Gas |
| Dimensions (HxWxD) | 780 x 450 x 345 mm |
| Weight | 34.5 kg |
| Mounting | Wall |
| Central Heating Flow Temperature Range | 30-80°C |
Outlines manufacturer and installer responsibilities for product quality and service.
Details notification requirements for heating appliance installations.
Mandates adherence to manufacturer's instructions and regulations by competent persons.
Lists applicable British and Irish Standards for gas and heating installations.
Provides essential safety advice for handling and lifting the boiler.
Introduces the boiler's features, output ranges, and system requirements.
Explains the boiler's operation during central heating and DHW demands.
Lists crucial technical data including heat outputs, gas/water pressures, and dimensions.
Details boiler dimensions, fixing points, and necessary clearances for installation.
Advises on system flushing, inhibitor use, and bypass configurations.
Covers system filling, pressurising, and the safe installation of the pressure relief valve.
Specifies suitable locations and minimum clearances for boiler installation.
Details requirements for gas/electrical supply and bathroom installation zones.
Provides comprehensive guidelines for correct condensate drain pipework installation.
Covers requirements for flue terminal placement and the use of guards.
Explains the setup and limitations of horizontal flue systems.
Covers initial steps for installation including unpacking and system preparation.
Details securing the boiler and connecting the condensate drain pipe.
Guides on assembling and installing the horizontal telescopic flue kit.
Covers boiler wiring, external control connections, and pre-commissioning electrical checks.
Outlines the procedure for commissioning, including de-aeration and gas type verification.
Details how to measure and verify the operational gas inlet pressure and rate.
Covers final checks, user instructions, and system draining procedures.
Details annual servicing, safety checks, and combustion performance analysis.
Guides on replacing ignition and flame sensing electrodes.
Covers the replacement procedure for the fan and air/gas venturi.
Details replacing the pump assembly and the automatic air vent.
Guides on replacing the plate heat exchanger and diverter valve assembly.
Explains the procedure for replacing the main circuit board and data stick.
Covers replacing the gas valve and the expansion vessel.
Details how to check combustion parameters and perform calibration.
Provides a detailed wiring diagram for all electrical components and connections.
Lists major components with their corresponding manufacturers' part numbers.
Guides on initial troubleshooting steps and understanding boiler error codes.
A flowchart to help diagnose faults occurring during central heating operation.
A flowchart to help diagnose faults occurring during DHW operation.
Provides specific steps to resolve common faults and error codes.
Provides specific steps to resolve common faults and error codes.
Provides specific steps to resolve common faults and error codes.
Guides on positioning, connecting, and setting up the optional outdoor sensor.
Details the wiring procedure for connecting a 7-day wired sensor.
A comprehensive checklist for verifying installation, controls, and performance parameters.
Template for recording details of annual boiler servicing.
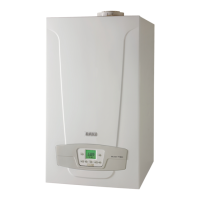




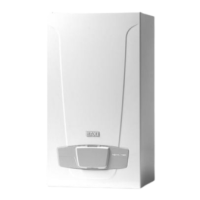
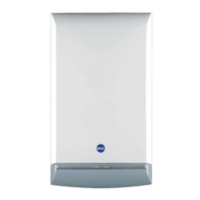


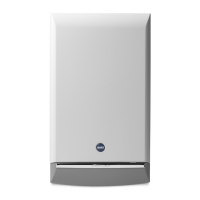
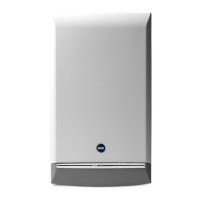

