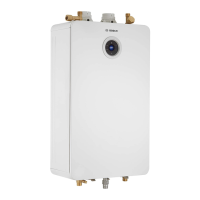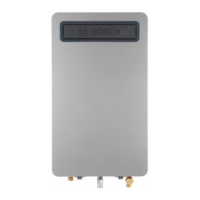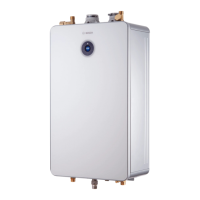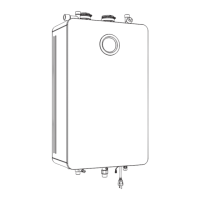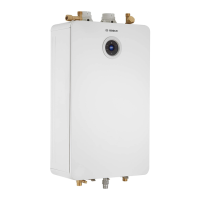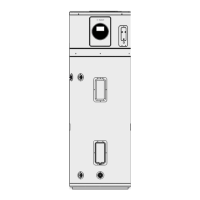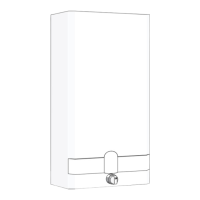Installation instructions
Greentherm T9900 SE/i – 6 720 813 635 (2019/03)
24
Required direct vent terminal clearances (twin pipe / concentric penetration)
Fig. 10
Canadian installations
1)
with direct vent terminals
U.S. installations
2)
with direct vent
A Clearance above grade, veranda, porch, deck or balcony 12 in. (30cm) 12 in. (30cm)
B Clearance to window or door that may be opened 36 in. (91cm) 12 in. (30cm) below or
to side of opening; 12
in. (30cm) above
C Clearance to permanently closed window * *
D Vertical clearance to ventilated soffit located above the terminal within
a horizontal distance of 2 ft (61cm) from the center line of the terminal.
* *
E Clearance to unventilated soffit * *
F Clearance to outside corner * *
G Clearance to inside corner * *
H Clearance to each side of center line extended above meter/regulator
assembly
36 in. (91cm) within a
height 15 ft (4.6m) above
the meter/ regulator
assembly
*
I Clearance to service regulator vent outlet 36 in. (91cm) *
J Clearance to nonmechanical air supply inlet to building or the
combustion air inlet to any other appliance.
36 in. (91cm) 12 in. (30cm)
K Clearance to a mechanical air supply inlet 6 feet (1.83m) 36 in. (91cm) above if
within 10 ft (3m)
horizontally
L Clearance above paved sidewalk or paved driveway located on public
property
7 ft (2.13m)
3)
*
M Clearance under veranda, porch deck or balcony 12 in. (30cm)
4)
*
1) In accordance with the current CSA B149.1 Natural Gas and Propane Installation Code.
2) In accordance with the current ANSI Z223.1 / NFPA 54, National Fuel Gas Code.

