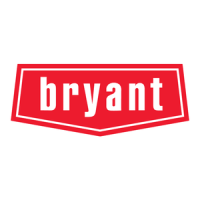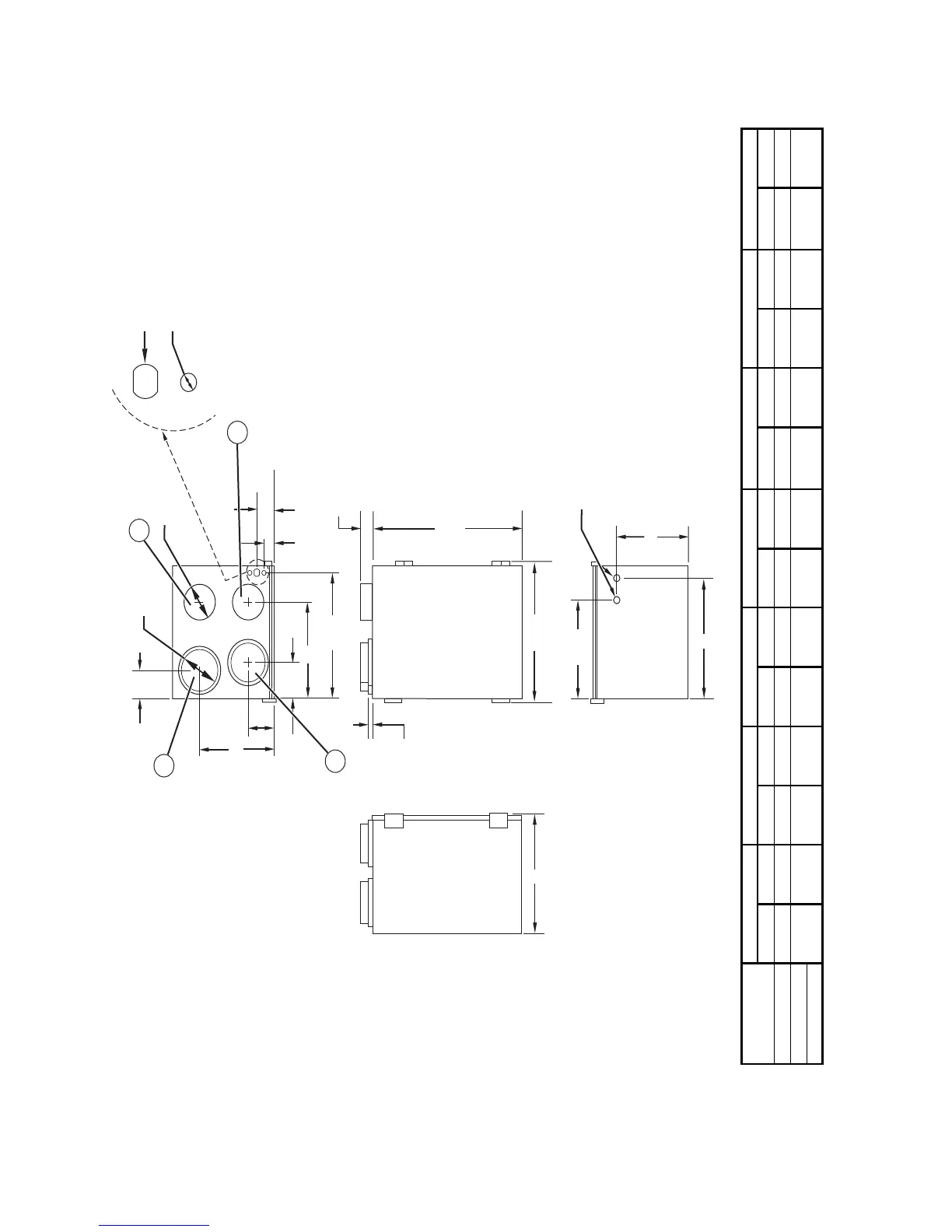21
5
3
4
″
[146.0]
D
2
27
″
[685.8]
22
1
/
16
″
[560.4]
1
″
[25.4]
2 PLCS
15
11
16
″
[398.5]
E
3
1
4
1
15
16
″
[23.8]
3
3
16
″
[81.0]
4
9
16
″
[115.9)]
F DIA
2 PLCS
19
3
4
″
[501.7]
5
7
8
″ DIA
[149.2]
2 PLCS
WALL
CONTROL
WIRING
3
8
″ DIA
[9.5]
A
G
DRAINS
11
16
″ DIA.
[17.5]
2 PLCS
B
C
2
3
16
″
[55.6]
4 PLCS
POWER
CORD
NOTES:
1. FRESH AIR FROM OUTSIDE TO HRV
2. FRESH AIR FROM HRV TO HOUSE
3. STALE AIR FROM HOUSE TO HRV
4. STALE AIR FROM HRV TO OUTSIDE
A98003
MODEL NO.
A B C D E F G
in. mm in. mm in. mm in. mm in. mm in. mm in. mm
HRVBBSVU1150 18 ---1/2 469.9 4---11/16 119.1 13---5/16 388.2 15 ---7/16 392.1 13---9/16 344.5 5 --- 7 / 8 149.2 19---15/16 506.2
HRVBBSVU1200
24---1/2 622.2 8---3/16 208.0 19 ---5/16 490.6 14---9/16 369.9 16---15/16 430.2 6 --- 7 / 8 174.6 19---15/16 506.2
HRVBBLVU1150
Fig. 29 --- Dimensional Drawing HRVBBSVU and HRVBBLVU

