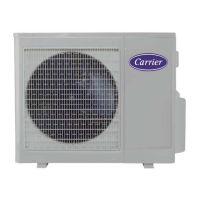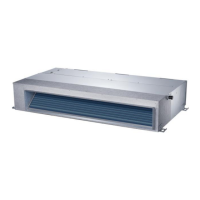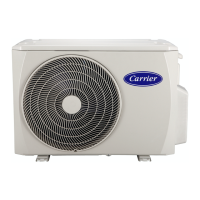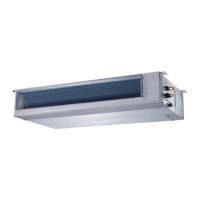
Do you have a question about the Carrier 38QUS018DS2 Series and is the answer not in the manual?
| Refrigerant | R-410A |
|---|---|
| Indoor Unit Type | Wall Mounted |
| Phase | 1 |
| Cooling Capacity | 18000 BTU/h |
| Heating Seasonal Performance Factor (HSPF) | 10.0 |
| Voltage | 208/230V |
| Indoor Unit Dimensions (H x W x D) | 12.4" x 35.4" x 8.7" |
General safety guidelines and warnings for installation and servicing of air conditioning equipment.
Details on compatible indoor unit combinations with outdoor units for multi-system configurations.
Instructions for installing the wall-mounted indoor unit, including site selection and mounting.
Steps and considerations for installing the duct type indoor unit, covering accessories and site selection.
Detailed dimensions and space requirements for the duct type indoor unit.
Procedure for installing suspension bolts for the duct type indoor unit.
Steps for safely hanging the duct type indoor unit onto suspension bolts.
Instructions for installing the drain pipe for the duct type indoor unit.
Details on connecting the drainpipe for units with and without a drain pump.
Procedure for testing the drainage system of the indoor unit.
Steps for connecting and installing the air duct to the indoor unit.
Alternative methods for changing the air intake direction of the duct type indoor unit.
List of accessories provided with the cassette type indoor unit.
Guidelines for selecting an appropriate installation location for the cassette type indoor unit.
Required clearances from walls and obstacles for cassette type indoor units.
Dimensional specifications for the cassette type indoor unit.
Procedure for installing suspension bolts for the cassette type indoor unit.
Steps for hanging the cassette type indoor unit onto the suspension bolts.
Instructions for installing the drain pipe for the cassette type indoor unit.
Details on connecting the drainpipe for cassette units equipped with a drain pump.
Procedure for installing the front panel of the cassette type indoor unit.
List of accessories supplied with the console type indoor unit.
Criteria for selecting an optimal installation location for the console type indoor unit.
Required space and clearances for the console type indoor unit installation.
Dimensional specifications for the console type indoor unit.
Steps for mounting the console type indoor unit onto the wall.
Procedure for connecting the pipes and wiring for the console type indoor unit.
Instructions for installing the drain pipe for the console type indoor unit.
List of accessories supplied with the outdoor unit.
Guidelines for selecting an optimal installation location for the outdoor unit.
Dimensional specifications and mounting requirements for the outdoor unit.
Required clearances around the outdoor unit for proper installation and operation.
Steps for securely installing the outdoor unit on its base.
Procedure for installing the drain pipe for the outdoor unit.
Detailed instructions and checks for performing flaring on refrigerant pipes.
Guidance on connecting refrigerant pipes, including torque specifications.
Specifications for refrigerant pipes, including length, height difference, and additional charge.
Procedure for evacuating air from the refrigerant system using a vacuum pump.
Methods for testing the refrigerant system for leaks after piping work.
Specifications and diagrams for electrical wiring of the outdoor unit.
Wiring diagrams for various types of indoor units (Wall mounted, Duct, Cassette, Console).
A checklist of essential checks before initiating trial operation of the installed unit.
How to access and use the manual operation mode for testing.
Procedure for conducting trial operation and checking unit performance.











