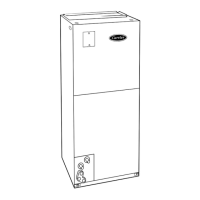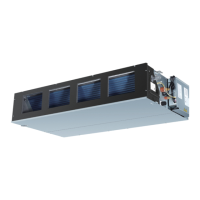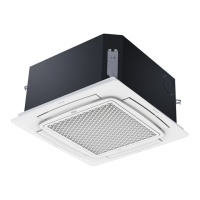HORIZONTAL INSTALLATIONS
Be sure installation complies with all applicable building codes
that may require installation of a secondary condensate pan.
1. Arrange support for unit by setting it in or above secondary
condensate pan.
2. When suspending unit from ceiling, dimples in casing indicate
proper location of screws for mounting metal support straps.
(See Fig. 6.)
HORIZONTAL-RIGHT CONVERSION OF UNITS WITH
SLOPE COILS
To convert units for horizontal right installations:
1. Remove blower and coil access panels and fitting panel. (See
Fig. 7.)
2. Remove screw securing coil assembly to right side casing
flange.
3. Remove coil assembly.
4. Lay fan coil on its right side and reinstall coil assembly with
condensate pan down. (See Fig. 7.)
5. Attach coil to casing flange using previously removed coil
mounting screw.
6. Reinstall access panels and fitting panel, aligning holes with
tubing connections and condensate pan connections.
Make sure liquid and suction tube grommets are in place to prevent
air leaks and cabinet sweating. Install grommets after brazing.
HORIZONTAL RIGHT CONVERSION OF UNITS WITH
A-COIL
To convert units for horizontal right installations:
1. Remove blower and coil access panels. (See Fig. 8.)
2. Remove metal clip securing fitting panel to condensate pan.
Remove fitting panel.
3. Remove 2 snap-in clips securing A-coil in unit.
4. Slide coil and pan assembly out of unit.
5. Remove horizontal drain pan support bracket from coil
support rail on left side of unit and reinstall on coil support rail
on right side of unit.
6. Convert air-seal assembly for horizontal right.
a. Remove air-seal assembly from coil by removing 4 screws.
b. Remove air splitter (B) from coil seal assembly by remov-
ing 3 screws. (See Fig. 8—factory-shipped inset.)
c. Remove filler plate (A) and install air splitter (B) in place
of filler plate.
d. Install filler plate (A) as shown in horizontal right appli-
cation.
e. Remove condensate troughs (C) and install on opposite
tube sheets.
f. Install hose onto plastic spout.
7. Install horizontal pan on right side of coil assembly.
8. Slide coil assembly into casing. Be sure coil bracket on each
corner of vertical pan engages coil support rails.
9. Reinstall 2 snap-in clips to correctly position and secure coil
assembly in unit. Be sure clip with large offset is used on right
side of unit to secure horizontal pan.
10. Remove 2 oval coil access panel plugs and reinstall into holes
on left side of coil access panel and fitting panel.
11. Remove insulation knockouts on right side of coil access
panel.
12. Reinstall access and fitting panels, aligning holes with tubing
connections and condensate pan connections. Be sure to
reinstall metal clip between fitting panel and vertical conden-
sate pan.
Make sure liquid and suction tube grommets are in place to prevent
air leaks and cabinet sweating.
DOWNFLOW INSTALLATIONS
To convert units for downflow applications, refer to Installation
Instructions supplied with kit for proper installation. For 40FKA
unit size 003, use kit Part No. KFADC0201SLP. For 40FKA unit
sizes 002, 005, and 006 use kit Part No. KFADC0401ACL. Use
fireproof resilient gasket, 1/8- to 1/4-in. thick, between duct, unit,
and floor.
Step 3—Air Ducts
Connect supply-air duct over outside of 3/4-in. flange provided on
supply-air opening. Secure duct to flange with proper fasteners for
type of duct used, and tape duct-to-unit joint.
Duct connection flanges are provided on unit air discharge
connection.
When using 40FKA units with 20-, 24-, and 30-kw electric heaters,
maintain a 1-in. clearance from combustible materials to discharge
plenum and ductwork for a distance of 36 in. from unit. Use
accessory downflow base to maintain proper clearance on down-
flow installations.
Use flexible connectors between ductwork and unit to prevent
transmission of vibration. When electric heater is installed, use
heat resistant material for flexible connector between ductwork
and unit at discharge connection. Ductwork passing through
unconditioned space must be insulated and covered with vapor
barrier.
DUCTWORK ACOUSTICAL TREATMENT
Metal duct systems that do not have a 90° elbow and 10 ft of main
duct to first branch takeoff may require internal acoustical insula-
tion lining. As an alternative, fibrous ductwork may be used if
constructed and installed in accordance with the latest edition of
Fig. 5—Modular Unit Assembly
A95293
2 SCREWS
2 SCREWS
REAR CORNER
BRACKET
BLOWER BOX
COIL BOX
2 SCREWS
5

