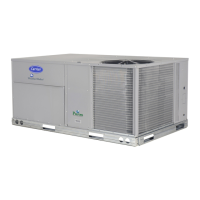50TCQD
11
"B"
"C"
"A"
"914-1371"
(36"-54")
DETAIL A
SEE DETAIL A
PLACE ALL SEAL STRIP
IN PLACE BEFORE PLACING
UNIT ON ROOF CURB.
DUCT END
C09107
UNIT
MAX WEIGHT
DIMENSIONS
A B C
LB KG IN MM IN MM IN MM
50TCQD17 2070 940 127.8 3249 58.7 1491 52.3 1328
50TCQD24 2358 1071 141.5 3595 58.7 1491 52.3 1328
NOTES:
1. Dimensions in ( ) are in millimeters.
2. Hook rigging shackles through holes in base rail, as shown in detail “A.” Holes in base rails are centered around the
unit center of gravity. Use wooden top to prevent rigging straps from damaging unit.
Fig. 8 -- Rigging Details
Step 7 — Duct Connection
Field--supplied
(3
/
4
--inch) flanges should be attached to
horizontal duct openings (see Fig. 9) and all ductwork
should be secured to the flanges. Insulate and weatherproof
all external ductwork, joints, and roof or building openings
with counter flashing and mastic in accordance with
applicable codes.
Horizontal Return
Duct Opening
2-Position or Manual
Outside Air
Damper Hood
Horizontal Supply
Duct Opening
C10141
Fig. 9 -- Horizontal Duct Opening Dimensions

