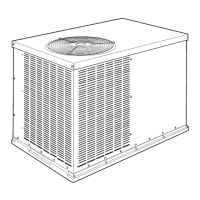Step 5 -- Select and Install Ductwork
The design and installation of the duct system must be in
accordance with the standards of the NFPA for installation of
non-residence type air conditioning and ventilating systems,
NFPA 90A or residence type, NFPA 90B and/or local codes and
ordinances.
Select and size ductwork, supply-air registers, and return air grilles
according to ASHRAE (American Society of Heating,
Refrigeration, and Air Conditioning Engineers) recommendations.
Use the duct flanges provided on the supply- and return-air
openings on the side of the unit. See Fig. 4 and Fig. 5 for
connection sizes and locations. The 14-in. (355.6 mm) round or 14
x 20 in. (356 x 508mm) rectangular duct collars are shipped inside
the unit attached to the base pan in the indoor blower compartment.
They are field-installed and must be removed from the indoor
blower compartment prior to start-up, even if they are not used for
installation.
When designing and installing ductwork, consider the following:
UNIT DAMAGE HAZARD
Failure to follow this caution may result in damage to unit
components.
When connecting ductwork to units, do not drill deeper
than 3/4 in. (19.1 mm) in shaded area shown in Fig. 2 or
coil may be damaged.
19.17 in. _ 3.92 in.] 4--
(487 ram) 100 mi)
o o .............................................
o
o
o
o
( o o
I 1o
o o o
A10021
Fig. 2 - Area Not to be Drilled More Than 3/4-in. (19.1 mm)
Deep
1. All units should have field-supplied filters installed in the
return-air side of the unit. Recommended sizes for filters are
shown in Table 1.
2. Avoid abrupt duct size increases and reductions. Abrupt
change in duct size adversely affects air performance.
IMPORTANT: Use flexible connectors between ductwork and
unit to prevent transmission of vibration. Use suitable gaskets to
ensure weather tight and airtight seal. When electric heat is
installed, use fireproof canvas (or similar heat resistant material)
connector between ductwork and unit discharge connection. If
flexible duct is used, insert a sheet metal sleeve inside duct. Heat
resistant duct connector (or sheet metal sleeve) must extend 24-in.
(610 mm) from electric heater element.
3. Size ductwork for cooling air quantity (cfm). The minimum
air quantity for proper electric heater operation is listed in
Table 2. Heater limit switches may trip at air quantities
below those recommended.
4. Seal, insulate, and weatherproof all external ductwork. Seal,
insulate and cover with a vapor barrier all ductwork passing
through conditioned spaces. Follow latest Sheet Metal and
Air Conditioning Contractors National Association
(SMACNA) and Air Conditioning Contractors Association
(ACCA) minimum installation standards for residential
heating and air conditioning systems.
5. Secure all ducts to building structure. Flash, weatherproof,
and vibration-isolate duct openings in wall or roof
according to good construction practices.
Fig. 6 shows a typical duct system with 50ZPB unit installed.
Installing factory-supplied duct flanges;
For 24, 30, and 36 sizes:
• Two round 14-in. (355.6 mm) duct collars are factory supplied.
• Line up the 6 holes in the duct collar with the pre-drilled holes
in the side panel.
• Fasten duct collar to side panel using field-supplied screws.
For 42, 48, and 60 sizes (See Fig. 3):
• One round 14-in. (355.6 mm) duct collar for the supply air
connections and two "L" brackets for the 14-in. x 20-in. (355.6
x 508 mm) return air connection are factory-supplied.
• Line up the 6 holes in the supply duct collar with the pre-drilled
holes in the side panel. Fasten duct collar to side panel using
field-supplied screws.
• For the return, remove the 4 screws on the left side of the return
and install one of the "L" flanges on the left side by replacing
the 4 screws. Using the 2 dimples below the return, align the
bottom of the "L" flange with the two dimples and attach using
filed-supplied thread-cutting screws.
For the second "L" flange, align flange with the three dimples to
the right of the return and the two dimples above the return and
attach using field-supplied thread-cutting screws.
NOTE: The factory-installed screws to the right of the return
should not be removed in this process.
3 Factory Installed Screws
(Must not be removed)
Remove 4 screws from left side
of duct opening and reuse to
install the left half of duct
flange.
Install supply duct flange
as shown into existing holes
with field-supplied screws.
X = Factory dimples for duct flange attachment.
Fig. 3 - Installing Factory-Supplied Duct Flanges
A10081

