Do you have a question about the Carrier 916SA and is the answer not in the manual?
Key compliance information for Massachusetts installations.
Critical warnings for fire, explosion, electrical shock, injury, and death hazards.
General overview of air requirements for furnace operation.
Specific requirements for direct-vent system air intake.
Specific requirements for 1-pipe vent system air intake.
Guidelines for using ventilated combustion air in U.S. installations.
Compliance with national and local codes for installation.
Procedures to prevent damage to electronic components from ESD.
Guidelines for using indoor air for combustion based on space volume.
Information on the condensate trap in upflow furnace orientation.
Relocation instructions for the condensate trap in downflow orientation.
Routing the condensate drain in upflow/downflow configurations.
Instructions for connecting the condensate drain on the right side.
Instructions for connecting the condensate drain on the left side.
Detailing the left side drain pipe setup.
Guidelines for condensate trap relocation in horizontal installations.
Specific requirements for installing the furnace in an upflow configuration.
Instructions for connecting supply-air ducts to the furnace.
Guidelines for connecting return-air ducts to the furnace.
Information on side return air inlets and panel placement.
Specific warnings and precautions for downflow installations.
Details on removing the bottom closure panel for return air.
Requirements for installing the furnace in a horizontal orientation.
Considerations for sizing filters and associated ductwork for optimal performance.
Guidelines for supporting the furnace on a platform.
Instructions for suspending the furnace using threaded rods.
Requirements for installing sheet metal for flame roll-out protection.
General principles for designing and sizing ductwork systems.
Guidance on sizing return ductwork and filters.
Methods for reducing noise in ductwork systems.
Procedures for pressure testing gas lines above 1½ psig.
Procedures for pressure testing gas lines below ½ psig.
Warnings regarding electrical shock and fire hazards during installation.
Precautions for electrical shock hazards related to grounding and wiring.
Instructions for installing the J-Box for electrical connections.
Guidelines for mounting an external electrical box on the furnace.
Steps for installing a power cord into the J-Box.
Instructions for making 24-V wiring connections.
Instructions for optional venting configurations below the furnace.
General considerations for vent system planning and assembly.
Specific venting requirements for installations in Canada.
Approved materials for venting systems in the USA.
Approved materials for venting systems in Canada.
Description of different venting system types.
Recommended procedures for roof termination of vent pipes.
Termination details for direct vent systems.
Permitted conditions and clearance requirements for inside corner terminations.
General guidelines for choosing the vent termination location.
Requirements for terminating ventilated combustion air systems.
Requirements for terminating non-direct vent (1-pipe) systems.
Procedures for calculating total equivalent vent length (TEVL).
Guidelines for insulating combustion air and vent piping.
Vent configuration for upflow vertical installations.
Vent configuration for downflow vertical installations.
Vent configuration for horizontal left-vertical installations.
Vent configuration for horizontal left-left installations.
Vent configuration for horizontal left-right installations.
Vent configuration for horizontal right-vertical installations.
Vent configuration for horizontal right-left installations.
Vent configuration for horizontal right-right installations.
Notes and recommendations for various venting options.
Procedures for installing vent terminations on the roof.
Installation instructions for concentric vent kits.
Termination details for two-pipe and single-pipe vent systems.
Guidelines for installing vent terminations on sidewalls.
Procedures for calculating total equivalent vent length (TEVL) and compare to MEVL.
Overview of the furnace's LCD display and navigation for settings.
Description of parameters accessible via the main menu.
Using NFC and a mobile app for furnace control adjustments.
Procedures for replacing the furnace control board.
Visual representation of the furnace control menu navigation.
Information and location of the furnace service label.
General procedures for starting up, adjusting, and safety checking the furnace.
Step-by-step guide for initial furnace start-up and checks.
Instructions for priming the condensate trap for proper function.
Steps for adjusting the gas manifold pressure for proper input.
Procedure for measuring and adjusting the air temperature rise.
General guidelines for service and maintenance tasks.
Information on furnace electrical controls and wiring diagrams.
Instructions for cleaning or replacing the furnace air filter.
Procedures for winterizing the furnace in cold environments.
Step-by-step description of furnace operation modes.
Guide for diagnosing and resolving furnace operational problems.
List of replaceable parts grouped by category.
Explanation of the furnace model number designation.
Information on HVAC training resources and access.
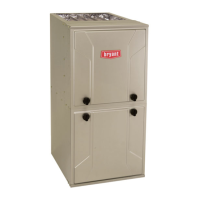

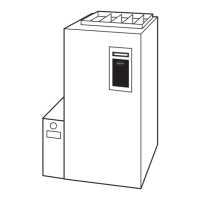
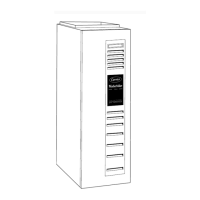

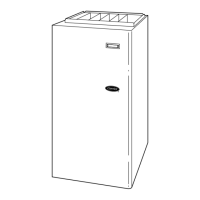
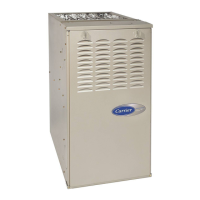

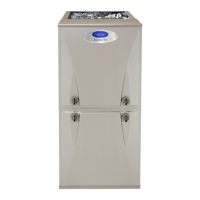



