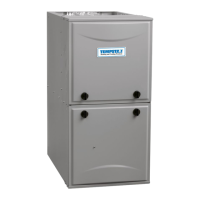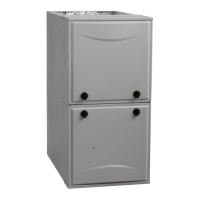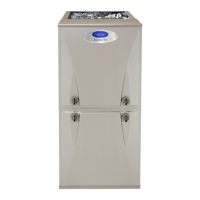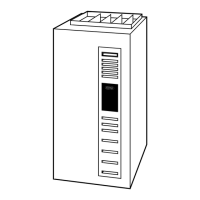F97CMN and G97CMN: Installation, Start-up, Operating and Service and Maintenance Instructions
Manufacturer reserves the right to change, at any time, specifications and designs without notice and without obligations.
16
Side Return Air Inlet
These furnaces are shipped with bottom closure panel installed in bottom
return-air opening. This panel MUST be in place when only side return
air is used. Where required by code, seal bottom closure to furnace with
tape, mastic or other durable sealing method.
NOTE: Side return-air openings can be used in UPFLOW and some
HORIZONTAL configurations. Do not use side return-air openings in
DOWNFLOW configuration, see Fig. 20, Fig. 21, Fig. 22.
Downflow Installation
NOTE: The furnace must be pitched as shown in Fig. 18 for proper
condensate drainage.
Supply Air Connections
NOTE: For downflow applications, this furnace is approved for use on
combustible flooring when any one of the following 3 accessories are
used:
1. Determine application being installed from Table 4.
2. Construct hole in floor per Table 4 and Fig. 24.
3. Construct plenum to dimensions specified in Table 4 and Fig. 24.
4. Install special base coil assembly or coil box as shown in in Fig. 24.
NOTE: It is recommended that the perforated supply-air duct flanges be
completely removed from furnace when installing the furnace on a
factory-supplied cased coil or coil box. To remove the supply-air duct
flange, use wide duct pliers or hand seamers to bend flange back and
forth until it breaks off. Be careful of sharp edges, see Fig. 19.
The return-air duct must be connected to return-air opening (bottom
inlet). DO NOT cut into casing sides (left or right). Bypass humidifier
connections should be made at ductwork or coil casing sides exterior to
furnace, see Fig. 21.
Bottom Return Air Inlet
These furnaces are shipped with bottom closure panel installed in bottom
return-air opening. Remove and discard this panel when bottom return
air is used in downflow applications. To remove bottom closure panel,
see Fig. 23.
Horizontal Installation
NOTE: The furnace must be pitched forward as shown in Fig. 18 for
proper condensate drainage.
Table 5 – Opening Dimensions - In. (mm)
WARNING
!
FIRE, EXPLOSION, AND CARBON MONOXIDE
POISONING HAZARD
Failure to follow this warning could result in personal injury, death, or
property damage.
Do not install the furnace on its back or hang furnace with control
compartment facing downward. Safety control operation will be
adversely affected. Never connect return-air ducts to the back of the
furnace.
CAUTION
!
MINOR PROPERTY HAZARD
Failure to follow this caution may result in minor property damage.
Local codes may require a drain pan under entire furnace and
condensate trap when a condensing furnace is used in an attic
application or over a finished ceiling.
FURNACE
CASING
WIDTH
IN. (mm)
APPLICATION
PLENUM OPENING FLOOR OPENING
A B C D
17–1/2
(445)
Upflow Applications on Combustible or Noncombustible Flooring
(subbase not required)
16
(406)
21-5/8
(549)
16-5/8
(422)
22-1/4
(565)
Downflow Applications on Noncombustible Flooring
(subbase not required)
15-7/8
(403)
19
(483)
16-1/2
(419)
19-5/8
(498)
Downflow applications on combustible flooring
(subbase required)
15-1/8
(384)
19
(483)
16-3/4
(425)
20-5/8
(600)
Downflow Applications on Combustible Flooring with Coil Assembly
or coil box (subbase not required)
15-1/2
(394)
19
(483)
16-1/2
(419)
20
(508)
21
(533)
Upflow Applications on Combustible or Noncombustible Flooring
(subbase not required)
19-1/2
(495)
21-5/8
(549)
20-1/8
(511)
22-1/4
(565)
Downflow Applications on Noncombustible Flooring
(subbase not required)
19-3/8
(492)
19
(483)
20
(508)
19-5/8
(498)
Downflow applications on combustible flooring
(subbase required)
18-5/8
(473)
19
(483)
20-1/4
(514)
20-5/8
(600)
Downflow Applications on Combustible Flooring with Coil Assembly
or coil box (subbase not required)
19
(483)
19
(483)
20
(508)
20
(508)
24-1/2
(622)
Upflow Applications on Combustible or Noncombustible Flooring
(subbase not required)
23
(584)
21-1/8
(537)
23-5/8
(600)
22-1/4
(565)
Downflow Applications on Noncombustible Flooring
(subbase not required)
22-7/8
(581)
19
(483)
23-1/2
(597)
19-5/8
(498)
Downflow applications on Combustible flooring
(subbase required)
22-1/8
(562)
19
(483)
23-3/4
(603)
20-5/8
(600)
Downflow Applications on Combustible Flooring with Coil Assembly
or coil box (subbase not required)
22-1/2
(572)
19
(483)
23-1/2
(597)
20
(508)
