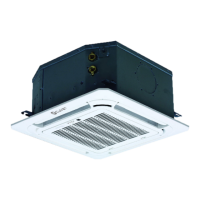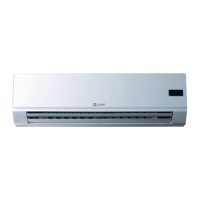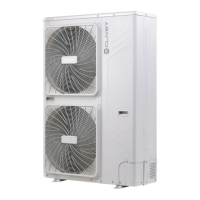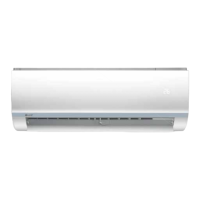7
General Details
1.3 Description of system components in TWIN configuration
A
A
B
>60 cm
>30 cm
>30 cm
>200 cm
>60 cm
5
7 6
1
9
3
4
2
Fig. 2
A Air inlet
B Air outlet
1 Indoor unit
2 Electrical connection
3 Flexible drainage hose
4 Refrigerant piping
5 Outdoor unit
6 Remote control
7 Remote control support
8 Outdoor unit power supply
9 TWIN indoor unit (BOX-SL 2 950x950, DUCT-SL 2,
CEILING & FLOOR-SL 2 models only)
l
WARNING
The images in this manual are provided for illustrative purposes only. The appearance of your device may
differ slightly from the illustrations shown here. Refer to the actual characteristics of the unit.
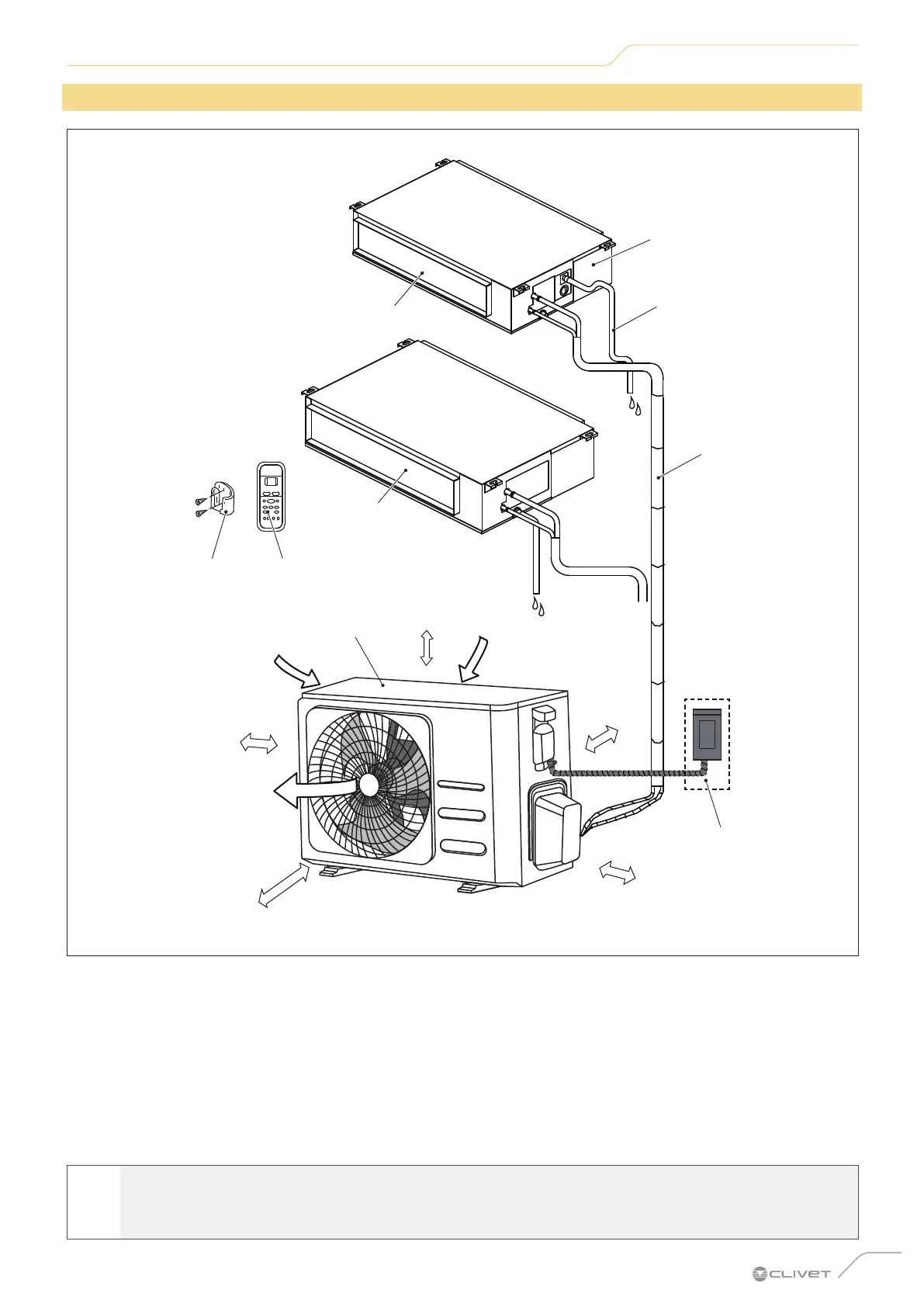