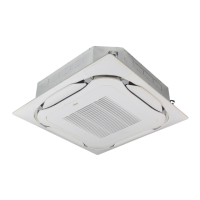12 Unit installation
Installation and operation manual
14
FXFQ20~125BVEB
VRV system air conditioner
4P540926-1F – 2023.06
(mm)
710
840
860~910
950
c
d
e
f
780
840
860~910
950
c
d
e
f
a
b
a Drain piping
b Refrigerant piping
c Hanger bracket pitch (suspension)
d Unit
e Ceiling opening
f Decoration panel
Example If AFN Then
BFN CFN
860mm 10mm 45mm
910mm 35mm 20mm
▪ Installation guide. Use the installation guide to determine the
correct vertical position.
A In case of installation with standard decoration panel
B In case of installation with fresh air intake kit
C In case of installation with auto cleaning decoration panel
D In case of installation with design decoration panel
a Suspended ceiling
b Installation guide (accessory)
c Unit
▪ Level. Make sure the unit is level at all 4 corners using a level or a
water-filled vinyl tube.
NOTICE
Do NOT install the unit tilted. Possible consequence: If
the unit is tilted against the direction of the condensate flow
(the drain piping side is raised), the float switch might
malfunction and cause water to drip.
12.2.2 Guidelines when installing the drain
piping
Make sure condensation water can be evacuated properly. This
involves:
▪ General guidelines
▪ Connecting the drain piping to the indoor unit
▪ Checking for water leaks
General guidelines
▪ Pipe length. Keep drain piping as short as possible.
▪ Pipe size. Keep the pipe size equal to or greater than that of the
connecting pipe (vinyl pipe of 25 mm nominal diameter and
32mm outer diameter).
▪ Slope. Make sure the drain piping slopes down (at least 1/100) to
prevent air from being trapped in the piping. Use hanging bars as
shown.
a Hanging bar
Allowed
Not allowed
▪ Rising piping. If necessary to make the slope possible, you can
install rising piping.
▪ Drain hose inclination: 0~75 mm to avoid stress on the piping
and to avoid air bubbles.
▪ Rising piping: ≤300mm from the unit, ≤675 mm perpendicular
to the unit.
≤675
≤300
0~75
1000~1500
(mm)
ba
b c
a
dd
a Metal clamp (accessory)
b Drain hose (accessory)
c Rising drain piping (vinyl pipe of 25mm nominal diameter
and 32mm outer diameter) (field supply)
d Hanging bars (field supply)
▪ Condensation. Take measures against condensation. Insulate
the complete drain piping in the building.
▪ Combining drain pipes. You can combine drain pipes. Make
sure to use drain pipes and T-joints with a correct gauge for the
operating capacity of the units.
a T-joint
To connect the drain piping to the indoor unit
NOTICE
Incorrect connection of the drain hose might cause leaks,
and damage the installation space and surroundings.

