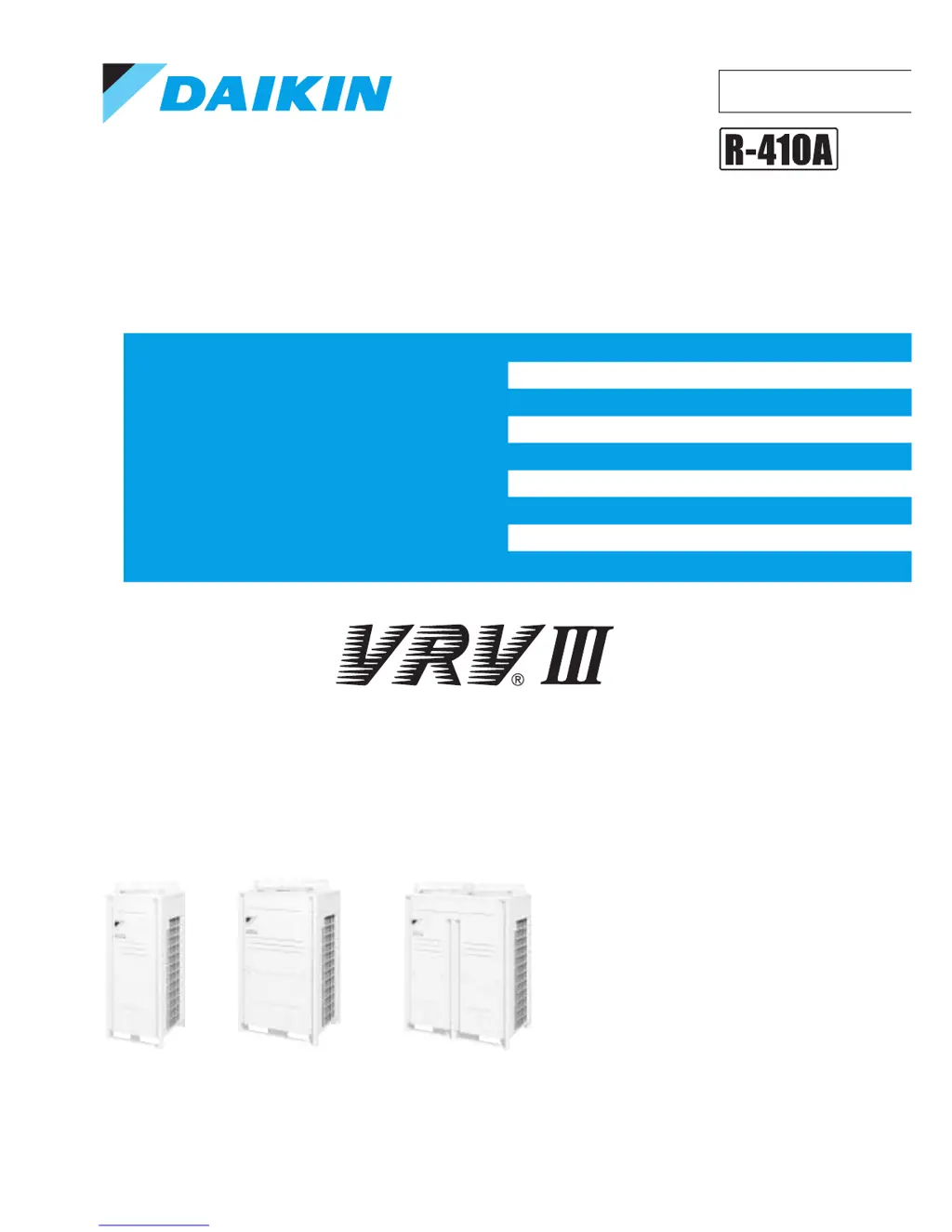Why is my Daikin RXYQ16PYLE Heat Pump system not operating at all?
- EElizabeth GonzalezAug 9, 2025
If your Daikin Heat Pump system isn't operating, consider these potential causes: a power failure (wait until power is restored), a blown fuse (turn off the power supply), or a blown breaker (turn the power on with the ON breaker switch in the off position).

