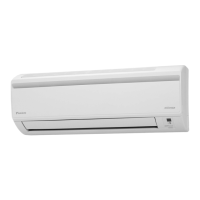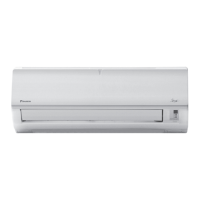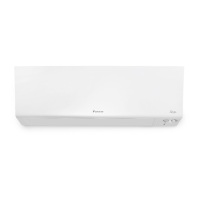Do you have a question about the Daikin Siesta ARXN35NV1B and is the answer not in the manual?
Provides detailed dimensions and mounting plate information for indoor units.
Details dimensions and diagrams for the outdoor unit.
Outlines critical warnings, cautions, and disposal notices for safe installation and use.
Provides crucial information on R410A refrigerant, including GWP and handling guidelines.
Specifies allowable piping length, elevation, sizes, and equivalent lengths for fittings.
Illustrates installation steps, clearances, and diagrams for units.
Covers mounting the installation plate and attaching the indoor unit, including piping options.
Details wiring diagrams and connection procedures for indoor and outdoor units.
Explains the process of vacuuming the refrigerant cycle and charging the unit.
Explains LED indicators for unit status and defines operating temperature ranges.
Provides steps for cleaning/replacing air filters and general unit cleaning.
Lists common faults, their potential causes, and recommended actions for troubleshooting.
| Cooling Capacity | 3.5 kW |
|---|---|
| Heating Capacity | 4.0 kW |
| Energy Efficiency Rating | A++ |
| Refrigerant | R32 |
| Outdoor Unit Noise Level | 48 dB(A) |
| Energy Efficiency Ratio (EER) | 3.21 |
| Coefficient of Performance (COP) | 3.61 |
| Type | Split System |
| Power Supply | 220-240V / 50Hz |












