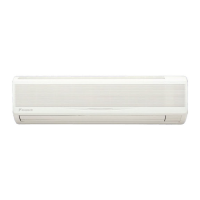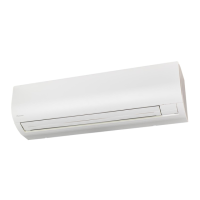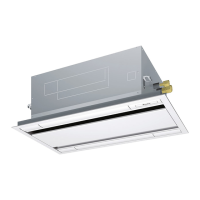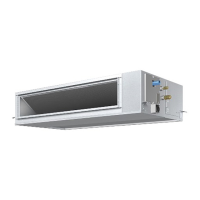Do you have a question about the Daikin VRV FXAQ63MAVE and is the answer not in the manual?
Explanation of symbols used to indicate warnings and cautions in the manual.
Important warnings and precautions to be observed prior to installation.
List of standard accessories included with the indoor unit for installation.
Details on optional accessories available for enhancing unit functionality and control.
Specific instructions and advice for the installation technician.
Procedure for creating the necessary opening in the wall for piping.
Instructions for mounting the installation panel securely on the wall.
Cutting the front grill to accommodate different piping exit directions.
Steps for accessing internal components by removing the front panel and service lid.
Guiding refrigerant piping, drain hose, and electrical wiring.
Final step to firmly attach the indoor unit to the wall panel.
Guidelines for installing the drain pipe to ensure correct slope and flow.
Performing a check to verify the proper functioning of the drain system.
General guidelines and requirements for electrical wiring.
Technical specifications related to the electrical characteristics of the unit.
Specifications for fuses and wiring materials to be supplied by the installer.
Step-by-step methods for connecting power supply, unit, and remote controller wirings.
Essential wiring practices, terminal usage, torque specifications, and safety warnings.
Illustrative examples of different wiring configurations for the system.
Configuring the air filter cleaning indicator based on room dust levels.
Adjusting settings to increase or decrease the air flow rate.
Instructions for operating a single indoor unit with two remote controllers.
Switching between main and sub roles for dual remote controller operation.
Methods for controlling unit operations via external signals like forced off.
Wiring specifications and procedure to select FORCED OFF or ON/OFF operation.
Guidelines for setting up and managing centralized control systems.
| Model Number | FXAQ63MAVE |
|---|---|
| Series | VRV |
| Cooling Capacity | 6.3 kW |
| Heating Capacity | 7.1 kW |
| Power Supply | 220-240 V, 50 Hz |
| Weight | 13 kg |
| Refrigerant | R410A |












