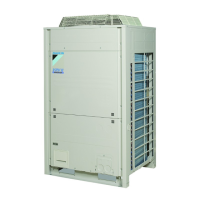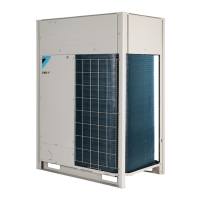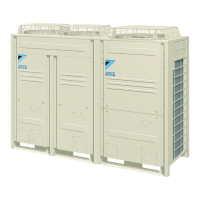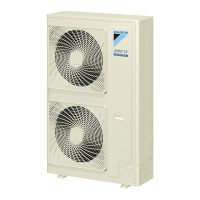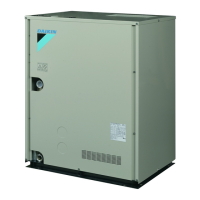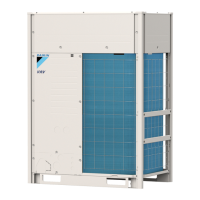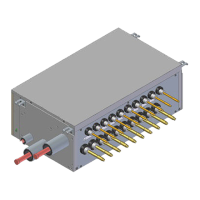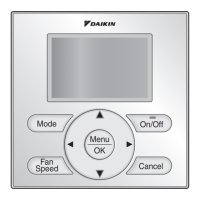48
Outdoor Unit Installation Space
Minimum Space Requirements
scenario 1
36.625" 36.625" 36.625"
0.75” 0.75”
11.75"
30.125"
19.625"
At concept stage one of the most common requirements, especially
in built up areas, is to establish that there is space to fit the outdoor
equipment. The ‘de-centralized’ nature of VRV provides a great deal
of flexibility however the multitude of service space combinations
in the engineering book still do not cover fully the bespoke nature of
project application. Therefore it is important to have a grasp of minimum
space requirements.
The 3 criteria to overcome are:
AIR STARVATION • SHORT CIRCUITING • SERVICE SPACE
There are two constants regardless of the application, system type
or series:
» VRV ODU’s require a minimum of 11.75" (300mm)
at the Rear (or air side) of the unit
» VRV ODU’s require a minimum of 19.625" (500mm)
at the Front (or service side) of the unit
*Note: Local code may require a greater distance
Rear (Air side)
36.625"
36.625" 36.625"
16"16" 16"
11.75"
30.125"
19.625"
Front (Service side)
scenario 2
Enclosed on both sides and rear by unrestricted height — open at front.

