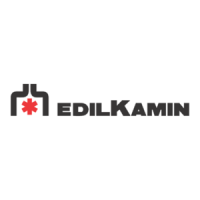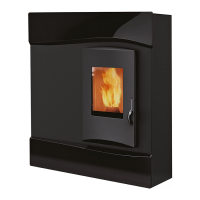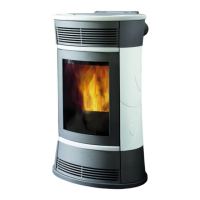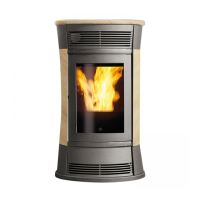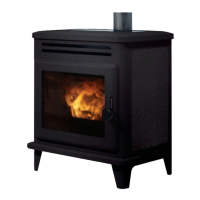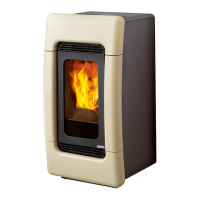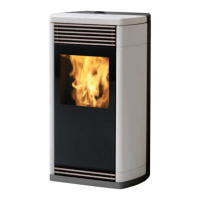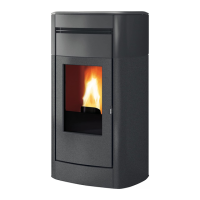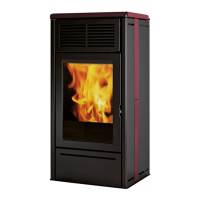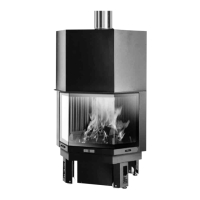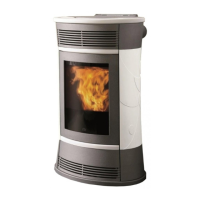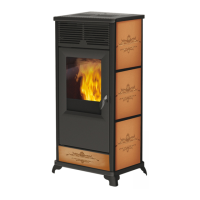29
ENGLISH
DIMENSIONS
A = hot water outlet 3/4” M
B = Smoke outlet (Ø 10 cm)
C = water return line 3/4” M
D = safety valve drainage 1/2” F
E = mains water 1/2” M
F = domestic hot water 1/2” M
G = water drainage (left side)
H = cold water from the plumbing
system 1/2” M
Note: If the internal ACS produc-
tion kit is not utilized, caps F and H
on the pipes must not be removed.
QUEBEC - TORONTO
DETROIT - BOSTON
63
71
126
27
22
10
4,5
G
OTTAWA - ATLANTA
E
D
63
81
126
17
13
7,5
9
12,5
10
18,5
11,5
F
H
A
B
C
27
22
10
4,5
G
E
D
17
13
7,5
9
12,5
10
18,5
11,5
F
H
A
B
C
8
MONTREAL - MIAMI
64,5
74
124
29,5
22
10
G
19,5
15,5
10
11,5
15
10
18,5
11,5
F
H
B
E
D
A
C
4,5
A = hot water outlet 3/4” M
B = Smoke outlet (Ø 10 cm)
C = water return line 3/4” M
D = safety valve drainage 1/2” F
E = mains water 1/2” M
F = domestic hot water 1/2” M
G = water drainage (left side)
H = cold water from the plumbing
system 1/2” M
Note: If the internal ACS produc-
tion kit is not utilized, caps F and H
on the pipes must not be removed.
A = hot water outlet 3/4” M
B = Smoke outlet (Ø 10 cm)
C = water return line 3/4” M
D = safety valve drainage 1/2” F
E = mains water 1/2” M
F = domestic hot water 1/2” M
G = water drainage (left side)
H = cold water from the plumbing
system 1/2” M
Note: If the internal ACS produc-
tion kit is not utilized, caps F and H
on the pipes must not be removed.
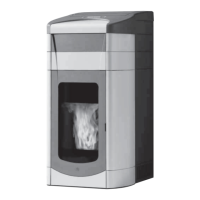
