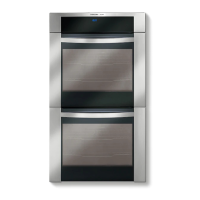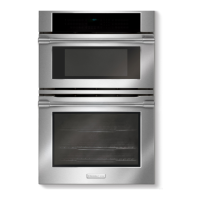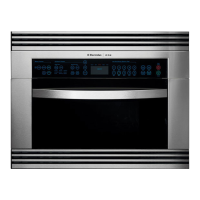INSTALLATION AND SERVICE MUST BE PERFORMED BY A QUALIFIED INSTALLER.
IMPORTANT: SAVE FOR LOCAL ELECTRICAL INSPECTOR'S USE.
READ AND SAVE THESE INSTRUCTIONS FOR FUTURE REFERENCE.
FOR YOUR SAFETY: Do not store or use gasoline or other flammable vapors and liquids in
the v[dn[ty of this or any other appliance.
The first step of your insta[[ation should be to measure your current cutout dimensions and compare them
to the cutout dimensions chart below, You may find little or no cabinet work wH[ be necessary,
Do not remove spacers on the side wails and/or on the back of the built-in oven. These spacers
center the oven in the space provided, The oven must be centered to prevent excess heat buildup that may result
in heat damage or fire.
NOTE:
* Suggested distance from floor is 31 " (78.7 cm)
Minimum required distance is 4Y2" (11 4 cm),
Serve Drawer model no E30WD75DSS see cutout dimensions
specified in the Warm & Serve Drawer Installation Instructions,
Figure 1
30" (76.2 cm)Wall Oven 30 (762) 29Y2 (749) 28 (71.1) 2@Is (61 3)
• I [
MODEL , IV[in. F Max: . G(Min.) M n H Max, , [
30" (76.2 crn)Wall Oven 28Y2 (724) 29 (737) 24 (61)
28114(71.8) 28qs (733) 30 (76.2) Min
All dimensions are in inches (cm)
Printed in the USA
P/N 318201519 (0411) Rev A
English - pages 1-6
Espanol - paginas 7-13
Frangais - pages 14-20










