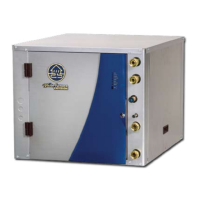Overall Cabinet
Flat Top
Configuration
A B C D E F G H I J
Width Depth Height Grille Lid
Grille
Length
Grille
Width
in. 45.0 10.8 25.7 9.2 35.0 6.1 2.3 44.1 10.3 4.3
cm. 114.3 27.3 65.2 23.4 88.9 15.6 5.8 112.0 26.0 10.9
in. 50.0 12.3 25.7 9.2 35.0 6.1 3.3 49.1 11.8 4.3
cm. 127.0 31.1 65.2 23.4 88.9 15.6 8.3 124.7 29.8 10.9
09-12
15-18
4
0
5
7
8
1
32
/
6
47:B3@0@/193B 47:B3@0@/193B
@756B@3BC@<
B=>
4@=<B
:34B@3BC@<
23B/7:0
BE7AB3FB3<232
B/00/19/<2
4=@B6C<B7:
B/00@3/9A=44
=<:G0@3/9=44
B/0A/;3A723/A
5@7::3:72/AA6=E<
23B/7:0
BE7AB3FB3<232B/0
0/19/<24=@B6C<B7:
B/00@3/9A=44
=<:G0@3/9=44
B/0A/;3A723/A
5@7::3:72/AA6=E<
0/
@3;=D3>:/AB71AB@7>
4@=;0@=93<B/0/<2
@3>:/13=<0@=93<
3253=4:35/AA6=E<
@3;=D3>:/AB71AB@7>
4@=;0@=93<B/0/<2
@3>:/13=<0@=93<
3253=4:35/AA6=E<

