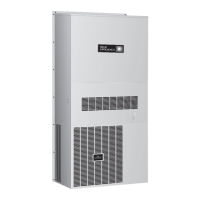1"
K
SERVICE
DOOR
FILTER
ACCESS
DOOR
DISCONNECT
OPENING
J
COMPRESSOR
ACCESS DOOR
FAN
ACCESS PANEL
A - FLANGE WIDTH
B - UNIT WIDTH
C
L
30
1
/2"
1
7
/8"
7
3
/8"
S
I
I
SUPPLY AIR
OPENING
RETURN AIR
OPENING
T
U
V
5
/8"
2
1
/4"
N
M
Q
P
R
ALL MOUNTING
HOLES Ø
3
/8"
D
E
F
G
Y
X
W
H
J - FLANGE MOUNTING BRACKET
1
3
/8"
11
1
/4"
1
5
/8"
3
1
/2"
10
3
/4"
27
5
/8"
31
1
/2"
FILTER GRILLE IS
1
/2"
LARGER THAN “I” & “E”
11
1
/4"
11
1
/4"
11
1
/4"
11
1
/4"
11
1
/4"
Z
MODEL A B C D E F G H I J K L M N P Q R S T U V W X Y Z
18/24
36 34 18
5
/
8
28
1
/
16
12 20
1
/
2
8 1
7
/
8
20 28
9
/
16
1
1
/
8
71
1
/
2
2
1
/
2
10
1
/
2
18
1
/
2
26
1
/
2
34
7
/
8
1
1
/
8
16 32 1
15
/
16
2
9
/
16
29
1
/
2
27
1
/
8
27
5
/
8
30/36
40 38 18
5
/
8
28
1
/
2
14 18 8 1
7
/
8
28 28
9
/
16
1
1
/
8
71
1
/
2
2
1
/
2
10
1
/
2
18
1
/
2
26
1
/
2
39 1
1
/
4
18
1
/
4
36
3
/
8
2 2
9
/
16
29
1
/
2
27
1
/
8
31
5
/
8
48/60
43
1
/
8
41 24 27
1
/
2
16 30 10 2
1
/
4
30 36
1
/
2
1
1
/
8
87 2
1
/
2
10
1
/
2
18
1
/
2
26
1
/
2
42 1
1
/
8
19
3
/
4
39
1
/
2
6
1
/
2
3
3
/
4
29
1
/
2
27
1
/
8
33
1
/
2
UNIT DIMENSIONS
(INCHES)
NOTE: Compressor access door and fan access panel are
reversed on 48 and 60 models.
13
SIZE 18 24 30 36 48 60
CFM 670 800 1250 1250 1800 2100
RATED INDOOR AIR FLOW RATE

