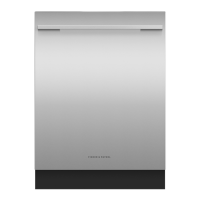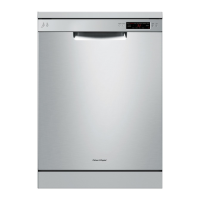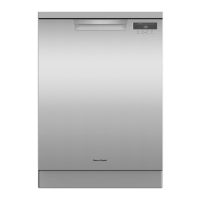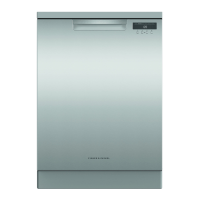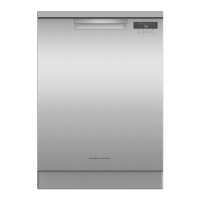5
8 TOE KICK INSTALLATION OPTIONS
Slide toe kick firmly into the spaces
on either side of the chassis to
attach.
Fit continuous panel to surrounding
cabinetry.
Fix brackets to panel using Ø3.5 x
12mm screws. Insert toekick into
product and mark the desired
alignment depth on the bracket.
Remove panel. Using a screwdriver,
bend the marked tabs out on both
brackets to prevent toekick from
receding into product further.
Align the toekick to desired position
and mark out the point in which the
toekick meets the base of the door
panel. Cut back excess.
Mark out the bracket location on
your panel. To establish the height
in which the bracket will be fixed,
measure the distance from the floor
to the lowest hole of the bracket (A).
Remove bracket from the product
and mark the location of the other
holes relative to measurement (A).
Note door overhang and swing range.
Note door overhang and swing range
reltive to height and depth of toekick
panel. As the panel is continuous,
cutting back panel is likely to be
necessary to ensure seamless
integration.
IMPORTANT!
Toe kick can protrude no more than
90mm out from the dishwasher to
ensure that the visibility of the floor
light is not obstructed.
237
46 46
100 100
90 90
toekick depth range toekick depth range
SEPARATE CUSTOM PANEL CONTINUOUS CUSTOM PANEL
A
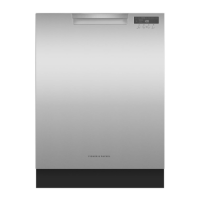
