
Do you have a question about the Frigidaire FGMV174KMA and is the answer not in the manual?
| Brand | Frigidaire |
|---|---|
| Model | FGMV174KMA |
| Category | Microwave Oven |
| Language | English |
Keep instructions for local building inspector's reference and use.
Follow all applicable building codes and regulations during installation.
Ensure the installer provides the consumer with all installation documentation.
Advise the consumer to retain installation instructions for future use.
Installation requires basic mechanical and electrical skills.
The installer is responsible for ensuring proper product installation.
Improper installation voids the product warranty.
Read all instructions carefully and have two people for installation.
A qualified electrician must install new outlets before oven installation.
Requires wall space as shown in Figure 1, designed for standard 12" wall cabinets.
Mount on a flat wall with minimum 2x4 studding and 3/8" drywall, supporting 110 lbs plus cabinet contents.
Secure unit to at least one 2"x4" or two 2"x3" wall studs.
Methods to find studs: stud finder, tapping, or probing with a nail.
Appliance must be grounded via a 3-prong plug into a properly installed, grounded receptacle.
Improper use of the grounding plug poses a risk of electric shock.
Use the 3-prong plug as is; do not cut or remove the grounding pin. Do not use extension cords.
Connect to a dedicated 120V AC, 60Hz, 15A+ circuit with receptacle above mounting location.
Consult a qualified electrician for questions; dealer not liable for incorrect electrical connections.
Metal ductwork is required for outside venting; ensure secure connections.
Connects to 3 1/4" x 10" rectangular duct; use adapter for round duct.
Align rear/horizontal exhaust with wall stud spaces or prepare wall during construction.
Total duct length (3 1/4"x10" or 6" round) must not exceed 140 feet for optimal airflow.
Add equivalent lengths of elbows, adapters, and caps to straight duct length, not exceeding 140 feet total.
Carefully unpack oven, remove packing materials, and check all included items, keeping carton for potential reuse.
Inspect the oven for any physical damage, such as bent doors or broken hinges. Contact dealer if damaged.
Choose the appropriate ventilation system: Recirculating, Horizontal Exhaust, or Vertical Exhaust.
For non-vented systems, use the pre-installed Charcoal Filter.
Follow procedure (B) for outside ventilation via horizontal exhaust.
Follow procedure (C) for outside ventilation via vertical exhaust.
Replace Charcoal Filter every 6-12 months; remove and reattach it for recirculating mode.
Rotate fan unit for horizontal exhaust, reassemble fan cover bracket, and attach exhaust damper.
Rotate fan unit 90° for vertical exhaust, reassemble fan cover bracket, and attach damper later.
Follow wall and top cabinet template instructions. Unit must attach to at least one wall stud.
Attach mounting plate using wood screws into studs or toggle bolts/nuts into wall. Ensure proper spacing for toggle nuts.
Mount oven onto mounting plate tabs, secure to top cabinet with screws/washers, and fasten to plate with tapping screws.
Verify installation against instructions/templates, plug in power cord, and keep the operation manual.
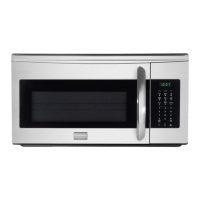


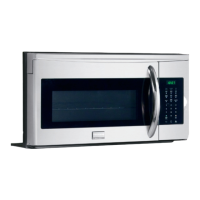
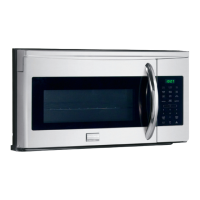


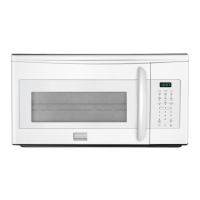
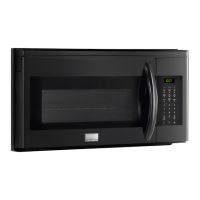
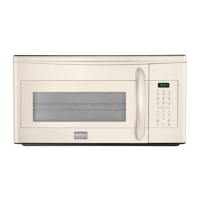

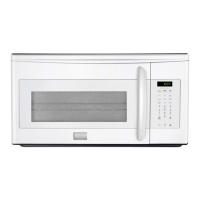
