
Do you have a question about the Frigidaire GAM155Q1A - GIBSON 15100BTU 115V 12.5A 10.3 SPD 4 WAY AIR DIRECTION and is the answer not in the manual?
| Brand | Frigidaire |
|---|---|
| Model | GAM155Q1A |
| Cooling Capacity | 15100 BTU |
| Voltage | 115V |
| Amperage | 12.5A |
| Energy Efficiency Ratio (EER) | 10.3 |
| Air Direction | 4 Way |
Verify window dimensions and ensure wood parts are sound for mounting the air conditioner.
Check electrical service, unpack unit carefully, and be aware of grounding plug requirements.
List of necessary tools and hardware included in the plastic bag for the installation process.
Instructions for safely removing the air conditioner chassis from its protective packaging and cabinet.
Attach foam gasket, top angle, and side retainers to the cabinet for window mounting.
Slide window filler panels into the side retainers on the air conditioner cabinet.
Place the air conditioner cabinet into the window opening, ensuring it's seated properly on the stool.
Attach support brackets to the window sill and cabinet to provide stability for the unit.
Adjust window filler panels to completely fill the opening and tighten locking screws.
Trim sash seal to fit window width and attach the right angle safety lock.
Slide the air conditioner chassis into the cabinet and reattach the front panel.
Choose a suitable exterior wall location, considering structural loads, utilities, and airflow.
Cut or knock out a hole in the wall and build a wooden frame with specific inside dimensions.
Position the cabinet in the wall opening, secure it, and ensure proper slope for water removal.
Steps for installing the unit through masonry walls, including framing, anchoring, and sealing.

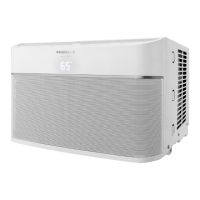

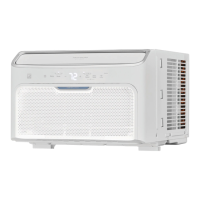

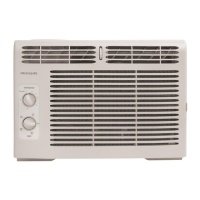




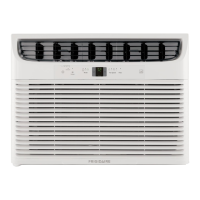
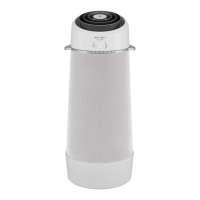
