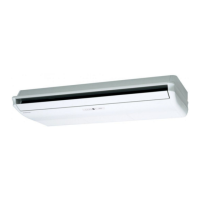
Do you have a question about the Fujitsu ABYG45LRTA and is the answer not in the manual?
| Brand | Fujitsu |
|---|---|
| Model | ABYG45LRTA |
| Category | Air Conditioner |
| Language | English |
Covers electrical data, noise levels, compressor, refrigerant, and fan motor specifications.
Provides physical dimensions and weight information for indoor and outdoor units.
Visual representation of indoor unit physical dimensions.
Visual representation of outdoor unit physical dimensions.
Illustrates refrigerant flow and components within the outdoor unit.
Illustrates refrigerant flow and components within the indoor unit.
Detailed electrical circuit diagrams for the outdoor unit.
Detailed electrical circuit diagrams for the indoor unit.
Circuit diagrams for the indoor unit's control and power supply PCBs.
Wiring connections between the indoor and outdoor units.
Focuses on the main PCB's DC supply and power drive circuit areas.
Circuitry for fresh air and heater components on the main PCB.
Diagrams for DC supply, power drive, fan motor, and drain pump connections.
Shows the interface and connections between the indicator and main PCBs.
Circuit diagrams for the inverter, filter, and capacitor PCBs.
Circuit diagrams for the main and indicator PCBs of the outdoor unit.
Sections related to AC input and DC voltage regulation on the main PCB.
Specific wiring details for the base heater on the main PCB.
Detailed circuit for IPM control and handling reverse current.
Shows connections from the power supply PCB to the main and indoor unit.
Details the wiring interface between the indicator and capacitor PCBs.
Error codes for indoor unit and wired remote control indicators.
How errors are visually represented on the indoor unit display.
Format of error display shown on the remote control unit.
Error codes indicated by LED patterns on the outdoor unit's indicator PCB.
Essential checks and preparatory steps before conducting a test run.
Detailed steps for setting cooling or heating test run modes.
Essential preparatory actions required before initiating pump down.
Comprehensive guide detailing the pump down operation steps.
List of accessories provided for indoor unit installation and operation.
List of accessories for outdoor unit piping and installation work.
Catalogue of optional parts for outdoor unit connectivity and functionality.
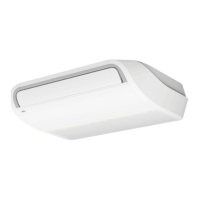
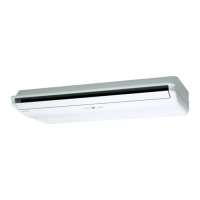
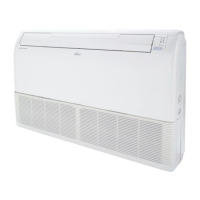
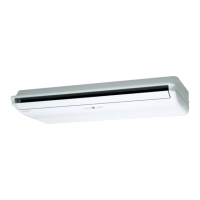
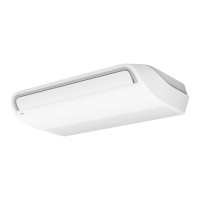
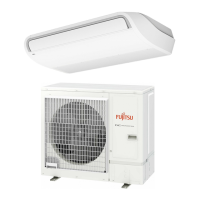





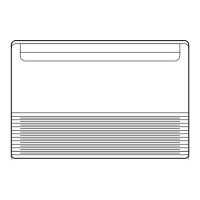
