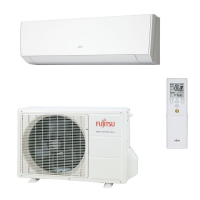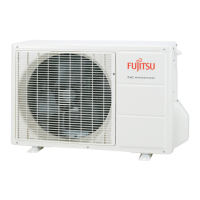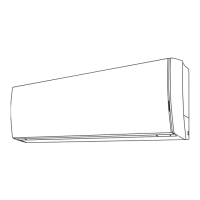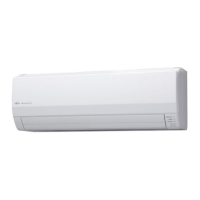Installation space requirement
Provide sufficient installation space for product safety.
150
or more*
400
or more
Unit: mm
Strong and durable ceiling
Indoor unit
*: 400 or more when drain from drain pipe
Right
side
Left
side
• When intaking air from back:
Service access Ceiling
2,500 or more
(When no ceiling)
Floor
225 or more
5 or more
20 or more
300 or more
Air
• When intaking air from bottom:
Maintenance space requirement
Provide sufficient maintenance space for efficient maintenance.
NOTE: Do not place any wiring or illumination in the maintenance space, as they will impede ser-
vice.
Unit: mm
Top view
Maintenance access
Air
Air
Control box
400 or more
100 or more
300 or more*
Maintenance space
*: More than 100 when intaking air from bottom
- 39 -
4-2. Mini duct type
4. Dimensions
4-5 UNIT
MULTI-SPLIT TYPE
4-5 UNIT
MULTI-SPLIT TYPE
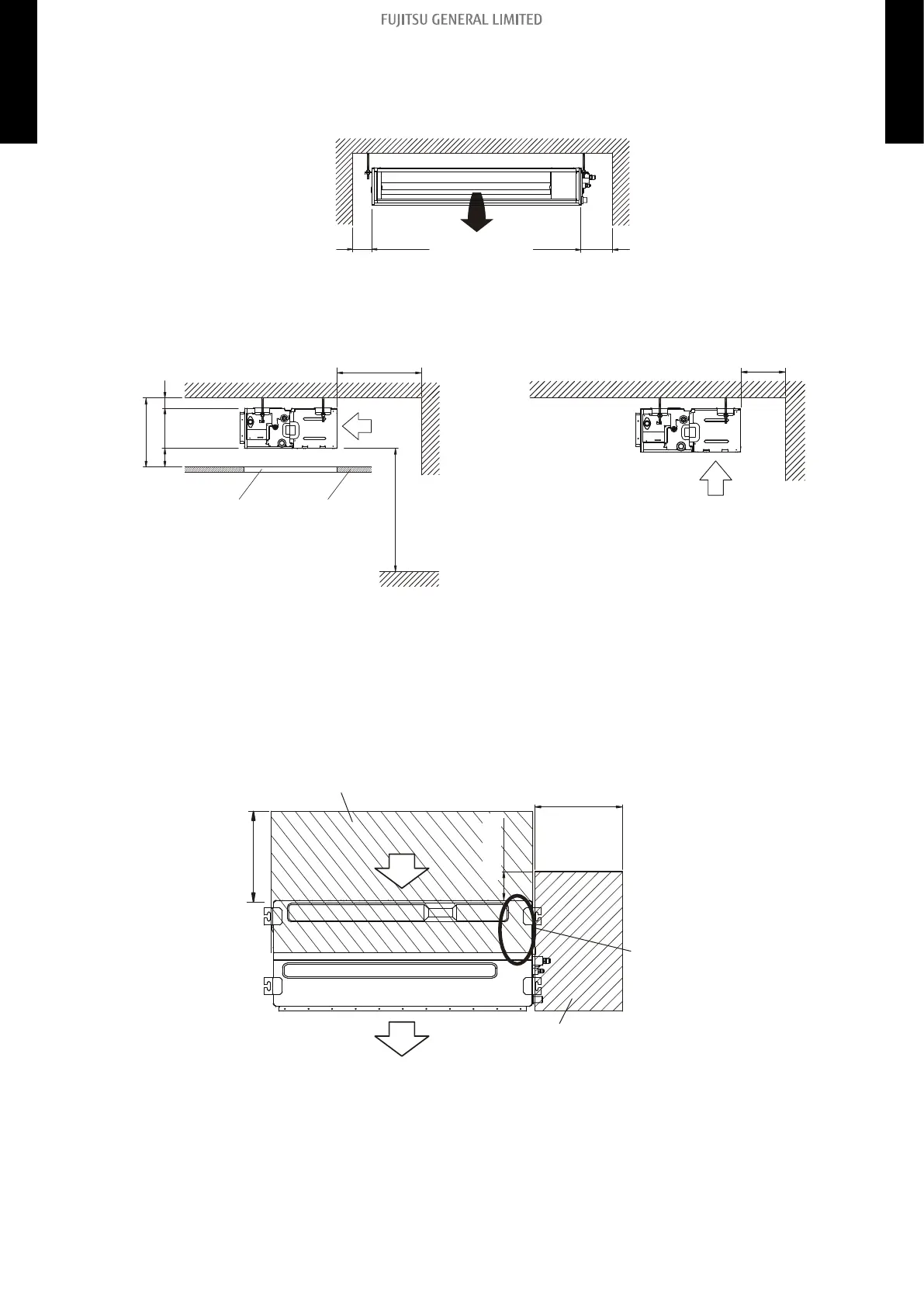