Do you have a question about the General ASHG09LMCA and is the answer not in the manual?
Electrical, compressor, and refrigerant specifications for outdoor units.
Electrical, fan motor, air flow, and noise level for various indoor units.
Detailed dimensional drawings and specifications for the outdoor unit.
Dimensional drawings for compact wall-mounted indoor units.
Schematic of the refrigerant circuit showing components and flow direction.
Electrical circuit diagrams for outdoor units (AOHG14LAC2, AOHG18LAC2).
Circuit diagrams for various indoor unit types (wall-mounted, cassette, floor, slim duct).
Circuit diagrams for outdoor and indoor unit PCBs.
Table detailing error codes indicated by indoor unit lamps and remote control displays.
Error codes displayed via remote controls and their descriptions.
Exploded view and part numbers for outdoor unit components.
Exploded views and part numbers for indoor units.
Exploded view and part numbers for the decoration panel.
List of accessories for outdoor unit installation and connection.
List of accessories for indoor units (wall-mounted, cassette, floor, slim duct).
List of optional parts like wired remote controls and communication kits.
| Type | Split System |
|---|---|
| Refrigerant | R410A |
| Compressor Type | Rotary |
| Power Supply | 220-240V, 50Hz |
| Dimensions (Outdoor Unit) | 700 x 250 x 540 mm |

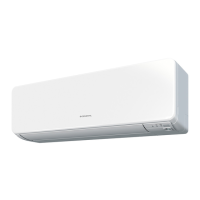




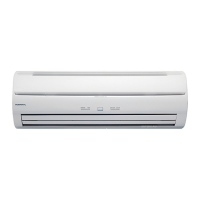

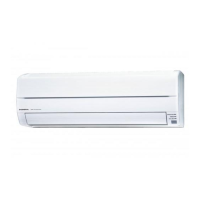
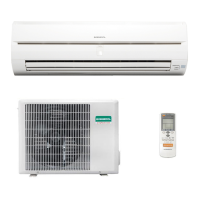
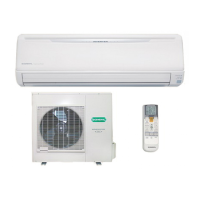
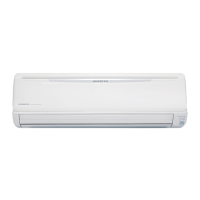
