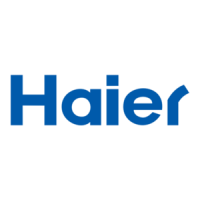INSTALLATION INSTRUCTIONS
5.3.3 Installation of indoor unit
(1) Preparation of indoor unit
Before or during the installation of the unit, assemble necessary optional panel etc. depending
on the specific type.
(2) Select places for installation satisfying following conditions and at the same time obtain
the consent on the part of your client user.
(a) Places where chilled or heated air circulates freely.
When the installation height exceeds 3m warmed air stays close to the ceiling. In such cases,
suggest your client users to install air circulators.
(b) Places where perfect drainage can be prepared and sufficient drainage.
(c) Places free from air disturbances to the suction port and blowout hole of the indoor unit,
places where the fire alarm may not malfunction or short-circuit.
(d) Places with the environmental dew-point temperature is lower than 28 and the relative
humidity is less than 80%. (When installing at a place under a high humidity environment, pay
sufficient attention to the prevention of dewing such as thermal insulation of the unit.)
(e) Ceiling height shall have the following height.
Combination
with silent
panel
416mm
416mm
50 or more
Obstacle
100 or
more
100 or
more
1000 or more
Unit: mm
Installation space
42 series
(4) Preparation for suspending the unit
(a) Size of hole at ceiling and position of hanging bolts
<Combination with silent panel>
57
A
B
C
(Hanging bolt position)
(Ceiling hole size)
(Panel dimensions)
137
30
30
(Ceiling ~ panel
wrap dimensions)
(Ceiling ~ panel
wrap dimensions)
(Hanging bolt position)
(Ceiling hole size)
(Panel dimensions)
75
545
690
750
70
(Pipe co-
nnection side)
(b) Hanger bolts installation
Use care of the piping direction when the unit is
Dimensions
A
Unit: mm
B C
1406 1600
1660
1406 1600
1660
Model
42 series
36 series
Hanging bolt M10
Hole-in anchor
Hole-in plug
Insert
Concrete
installed.
36series

