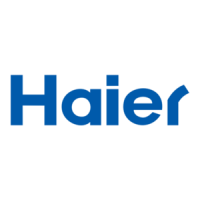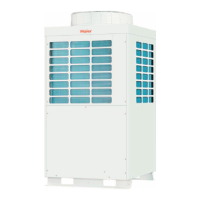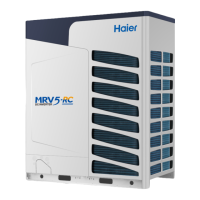
Do you have a question about the Haier MRV II AV16NMVERA and is the answer not in the manual?
Details on outdoor unit models, cooling/heating capacity, and indoor quantity.
Table showing allowable combinations of outdoor units by capacity.
Essential checks before operation, including power failure and unit conditions.
A table outlining the key steps and points for installation.
Step-by-step process and key principles for installing refrigerant pipes.
Data on refrigerant pipe specifications, capacity codes, and unit quantities.
Specifications for maximum pipe length and height difference between units.
Specifications for pipe diameters 'a', 'b', and 'c' based on unit type.
Tables showing equivalent pipe length for bend and branch pipes.
Diagrams and specs for gather pipe combinations for outdoor units.
Pipe specifications and connection methods for outdoor and indoor units.
Procedures for expanding pipes and projecting length for installation.
Detailed steps for conducting a leakage test using nitrogen.
Steps for evacuating refrigerant and oil equalization pipes.
Table of additional refrigerant charging amounts for specific indoor unit models.
Copper pipe specs, thickness, and trial running procedures.
General installation requirements and list of standard accessories for AB092/122/162MCERA.
Criteria for selecting installation place and required space for 4-way cassette units.
Guidelines for installation space and steps for mounting ceiling concealed units.
Pre-installation checks and space requirements for medium static pressure duct units.
Examples of correct/incorrect piping and important installation notes.
Procedures for installing air ducts and the requirement for heat insulation.
Selection criteria for installation place and height for high static pressure units.
Steps for installing suspension bolts for ceiling mounting.
Requirements for pipe connections and floor console installation procedures.
Procedures for installing anchor bolts and mounting brackets.
Steps for hex bolts, unit mounting, and coupler heat insulation.
Methods for connecting wiring to terminals for solid and strand wires.
Securing cords/cables and accessing the indoor unit's electric box.
Checklists for confirming indoor and outdoor unit conditions before trial operation.
Diagrams showing ceiling and half-concealed installation dimensions for specific models.
Diagrams showing standard and half-concealed suspension bolt locations.
How to wrap coupler heat insulation with vinyl tape.
Examples of correct/incorrect piping and important installation notes.
Methods for connecting wiring to terminals and fixing cords/cables.
Critical safety warnings and precautions for wall-mounted installations.
General installation precautions, grounding, and electrical requirements.
Criteria for location selection and steps for pipe/drain installation.
Fixing wall pads, locating holes, and indoor unit wiring connections.
Tubing specs, refrigerant charging, and connection procedures with torque.
Procedures for pipe work, vacuumizing, and leakage checks.
Steps for fixing the unit, selecting location, and making connections.
Installing front panel/grille and schematic diagrams for unit connections.
Procedures for piping arrangement, wiring, and electrical connections.
Indoor unit wiring, power requirements, and piping cutting/flaring.
A comprehensive checklist for installation inspection.
Guidelines for selecting outdoor locations and important safety considerations.
Required clearances for outdoor units and safe transportation practices.
Diagrams showing spacing requirements for one-row outdoor unit layouts.
Diagrams showing spacing requirements for two-row outdoor unit layouts.
Diagrams showing spacing requirements for three-row outdoor unit layouts.
Diagrams for piping with high walls and notes on air outlet height.
Important warnings, cautions, and essential requirements for electrical wiring.
Diagrams illustrating power and communication wiring configurations.
Specifications for outdoor power source, cable, and wiring.
Specifications for indoor power source, wiring, and communication.
Wiring diagram for AV08-16NMVERA models and their indoor units.
Wiring diagrams for AV18-32NMVERA models with different power supply methods.
Wiring diagrams for AV34-48NMVERA models with different power supply methods.
Diagram showing wiring connections between multiple indoor and outdoor units.
Example wiring diagrams for indoor and outdoor units.
Table of electric data (power supply, compressor, OFM) for outdoor units.
Wiring diagram for central controller managing up to 64 units.
DIP switch settings for indoor units to set communication addresses.
DIP switch settings for the central controller for various functions.
Details on IGU04 board connections and DIP switch settings.
DIP switch settings for outdoor connecting boards and indoor PCB boards.
Flowchart outlining the steps for trial operation and confirmation.
Checklists for confirming indoor and outdoor unit conditions before trial operation.
Checklist for wiring integrity and table for confirming system parameters.
Checks related to electrification status and digital tube data.
Flowcharts for main power supply and motor operation confirmation.
Flowchart for confirming cooling mode operations and parameters.
Flowchart for confirming heating mode operations and parameters.
Flowchart for confirming outdoor unit status in cooling mode.
Flowchart for confirming outdoor unit status in heating mode.
Troubleshooting steps for wiring, indoor PCB, and transformer issues.
Troubleshooting for fan motor, indoor motor, and capacitor issues.
Standard values for temp/current and explanation of running condition trends.












