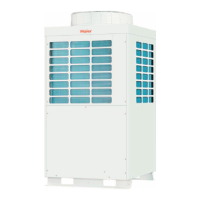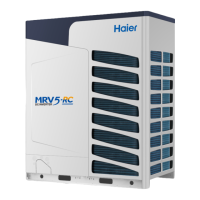
Do you have a question about the Haier MRV II AV26NMVERA and is the answer not in the manual?
Defines limits for refrigerant density in rooms to ensure safety.
Advises against mixing refrigerants and emphasizes proper handling.
Details steps for selecting the ideal installation location for the unit.
Lists essential tools and accessories for installation.
Outlines key procedures and points for a successful installation.
Flowchart detailing steps for refrigerant pipe installation.
Details pipe diameters, materials, and dimensions for system configuration.
Provides diagrams and specifications for gather pipe installations.
Details models, specifications, and accessories for indoor units.
Rules for preventing damage and ensuring safety during indoor unit installation.
Guides for installing 4-way cassette type indoor units.
Instructions for installing ceiling concealed indoor units.
Instructions for installing convertible type indoor units.
Instructions for installing console type indoor units.
Details requirements for drain piping, insulation, and installation.
Guidelines for selecting outdoor unit locations and arrangement space.
Diagrams showing layout configurations for multiple outdoor units.
Instructions and diagrams for outdoor unit piping.
Guides for wiring, connection cords, and power supply.
Diagrams illustrating field wiring for different unit series.
Checklist and procedures for inspecting and testing the installed system.
Steps to confirm unit status before commencing trial operation.
Flowcharts detailing trial operation and confirmation steps.
Flowcharts to diagnose and resolve installation or operation issues.
Notes on temperature, current, and pressure standards during operation.












