
Do you have a question about the HAMPTON BAY Courtland Shaker Cabinetry and is the answer not in the manual?
| Brand | HAMPTON BAY |
|---|---|
| Model | Courtland Shaker Cabinetry |
| Category | Indoor Furnishing |
| Language | English |
Warning about handling utility connections like gas, water, and electric during installation.
Guidance on safe installation practices, including needing at least two people and wearing protective gear.
Details on what the manufacturer's limited lifetime warranty covers for parts and products under normal home use.
Procedure for establishing a level line on the wall based on the highest point of the floor for accurate cabinet placement.
Marking cabinet outlines on the floor and walls to guide the precise placement and alignment of cabinets.
Finding and marking wall stud locations on 16-inch centers to ensure secure cabinet mounting.
Adjusting cabinets using shims to ensure they are level and plumb, and clamping them together for secure attachment.
Connecting adjacent cabinet frames securely using specified pilot holes and screws for structural integrity.
Essential guidelines for securing cabinets to walls, ceilings, or adjacent structures for stability and safety.
Detailed steps for securely attaching base and wall cabinets to the wall studs, including drilling procedures.
Procedure for attaching cabinets to ceiling joists, ensuring proper screw depth and material penetration for safety.
Procedures for creating an oven opening and constructing a support platform for oven installation, referencing manufacturer specs.
Detailed instructions on how to adjust cabinet door hinges for up/down, left/right, and in/out positioning for perfect alignment.
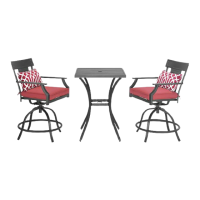
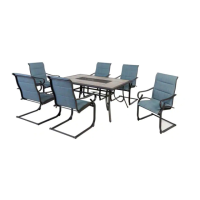
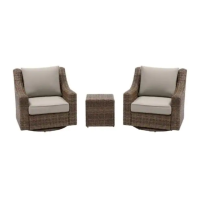
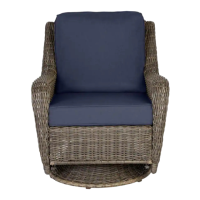
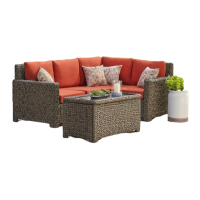
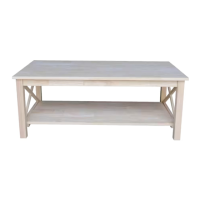

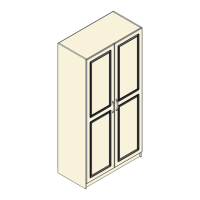


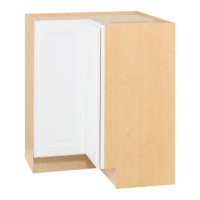
