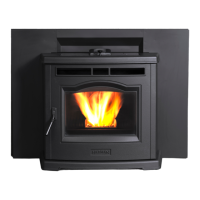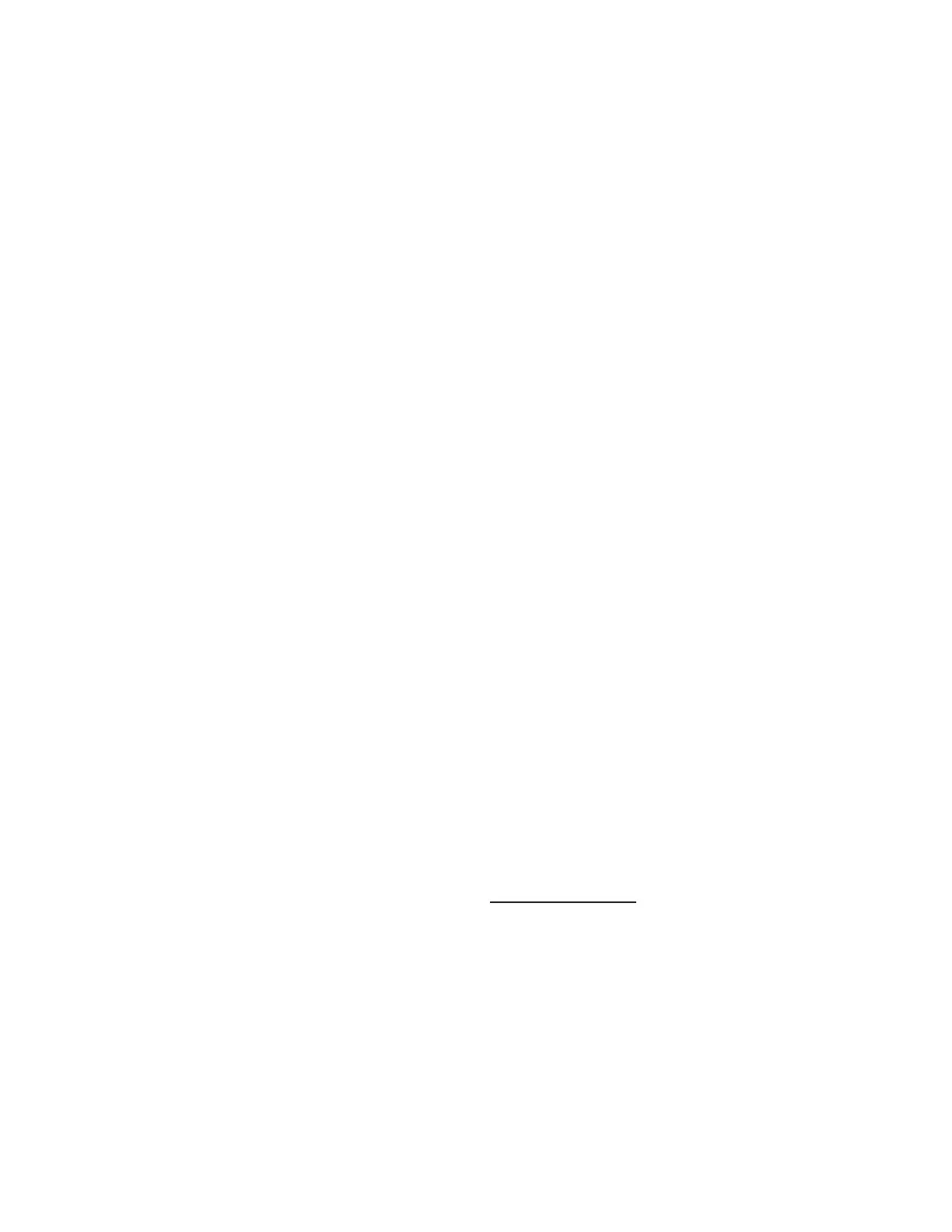Harman® • P42i Pellet Insert Installation Manual • 2023 -___ • 08/2319 8742-901D
Vent Congurations:
To reduce probability of reverse drafting during shut-
down conditions, Hearth & Home Technologies strongly
recommends:
• Installingthepelletventwithaminimumverticalrunof
vefeet,preferablyterminatingabovetheroofline.
• Installingtheoutsideairintakeatleastfourfeetbelowthe
vent termination.
Topreventsootdamagetoexteriorwallsofthehouseand
topreventre-entryofsootorashintothehouse:
• Maintainspeciedclearancestowindows,doors,andair
inlets, including air conditioners.
• Ventsshouldnotbeplacedbelowventilatedsots.Run
the vent above the roof.
• Avoid venting into alcove locations.
• Vents should not terminate under overhangs, decks or
onto covered porches.
• Maintain minimum clearance of 12 inches from the
ventterminationtotheexteriorwall.Ifyouseedeposits
developing on the wall, you may need to extend this
distance to accommodate your installation conditions.
Hearth & Home Technologies assumes no responsibility
for, nor does the warranty extend to, smoke damage
caused by reverse drafting of pellet appliances under
shut-down or power failure conditions.
WARNING! DO NOT CONNECT THIS UNIT TO ANY AIR
DISTRIBUTION DUCT OR SYSTEM.
Ifarearexituecongurationisused,withorwithoutoutside
air, make sure the ue pipe termination clearances are
followed as per NFPA 211.
Vent Pipe
Be sure to use approved pellet vent pipe wall and ceiling
pass-through ttings togo through combustible walls and
ceilings. Be sure to use a starting collar to attach the venting
system to the stove. Follow vent manufacturers instructions
for proper sealing.
4” stainless steel ex vent piping is only allowed for use
inmasonryreplacesandchimneysorfactorybuiltwood-
burningreplaceswithclassAmetalchimneys.
Pellet venting pipe (also known as Type PL vent) is
constructed of two layers with air space between the layers.
This air space acts as an insulator and reduces the outside
surface temperature to allow a clearance to combustibles of
only 1 inch. The sections of pipe lock together to form an air
tight seal. Follow vent manufacturers instructions for proper
sealing.
Wherepassingthroughanexteriorwallorroof,besuretouse
theappropriatepass-throughdeviceprovidinganadequate
vapor barrier. Venting manufacturers generally provide these
pass-throughdevices.
Venting Termination Requirements
1. Termination must exhaust above air inlet elevation.
It is recommended that at least 60 inches (1524mm)
of vertical pipe be installed when appliance is vented
directly through a wall. This will create a natural draft,
which will help prevent the possibility of smoke or odor
ventingintothehomeduringapoweroutage.Itwillalso
keep exhaust from causing a nuisance or hazard by
exposing people or shrubs to high temperatures. The
safest and preferred venting method is to extend the
vent vertically through the roof.
2. Distance from doors and operable windows, gravity or
ventilationairinletsintobuilding:
a. Notlessthan48inches(1219mm)below;
b. Notlessthan48inches(1219mm)horizontallyfrom;
c. Notlessthan12inches(305mm)above.
3. Distancefrompermanentlyclosedwindows:
a. Notlessthan12inches(305mm)below,horizontally
from or above.
4. Distance between bottom of termination and grade
should be 12 inches (305mm) minimum. This is
conditional upon plants in the area, and nature of grade
surface.Thegradesurfacemustbeanon-combustible
material(i.e.,rock,dirt).Thegradesurfacemustnotbe
lawn. Distance between bottom of termination and public
walkwayshouldbe84inches(2134mm)minimum.
5. Distance to combustible materials must be 24 inches
(610mm) minimum. This includes adjacent buildings,
fences, protruding parts of the structure, roof overhang,
plants and shrubs, etc.
6. TerminationCapLocation(HomeElectricalService)
• Side-to-side clearance is to be the same as minimum
clearance to vinyl inside corners.
• Clearance of a termination cap below electrical service
shallbethesameasminimumclearancetovinylsots.
• Clearance of a termination cap above electrical service
willbe12inches(305mm)minimum.
• Location of the vent termination must not obstruct or
interfere with access to the electrical service.
For Canada Only: This Fireplace Insert must be
installed with a continuous chimney liner of 4”
diameter extending from the replace insert to the top
of the chimney. The chimney liner must conform to the
Class 3 requirements of CAN/ULC-S635, Standard for
Lining Systems for Existing Masonry or Factory-Built
Chimneys and Vents, or CAN/ULC-S640, Standard for
Lining Systems for New Masonry Chimneys.

