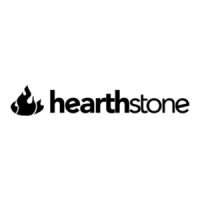CLEARANCES TO COMBUSTIBLES
Using Single Wall Stove Pipe without Rear Heat Shield
¾ Residential and Mobile Home installations for USA/Canada – Top Exit - maintain 18” minimum
clearance between horizontal chimney connector and ceiling.
Parallel Installation:
A: Side walls to stove: 20” (51 cm)
B: Back wall to stove: 25” (64 cm)
C: Back wall to pipe: 21” (53 cm)
Corner Installation:
A: Wall to stove corner: 18” (46 cm)
B: Wall to pipe: 25” (64 cm)
Using Close Clearance Connector Pipe without Rear Heat Shield
¾ Residential and Mobile Home Installations for USA/Canada – Top Exit
Parallel Installation:
A: Side walls to stove: 20” (51 cm)
B: Back wall to stove: 25” (64 cm)
C: Back wall to pipe: 21” (54 cm)
Corner Installation:
A: Wall to stove corner: 18” (46 cm)
B: Wall to pipe: 21” (54 cm)
HearthStone Quality Home Heating Products Inc ® Phoenix Model 8612
9
Using Close Clearance Connector Pipe with Rear Heat Shield
¾ Residential and Mobile Home Installations for USA/Canada – Top Exit
Parallel Installation:
A: Side walls to stove: 16” (41 cm)
B: Back wall to stove: 13” (33 cm)
C: Back wall to pipe: 9” (23 cm)
Corner Installation:
A: Wall to stove corner: 12” (31 cm)
B: Wall to pipe: 18” (46 cm)

