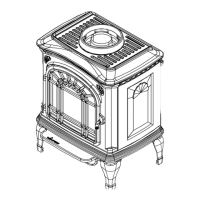14
3
Installing the Stove
The diagram below shows space and clearance
requirements for locating the stove within a room.
Step 1
Locating the Stove
Figure 3. Stove Dimensions, Locations, and
Space Requirements
Étape 1
Emplacement
Installation
Figure 3. Dimensions, emplacement et
dégagements à prévoir
Vienna I
Vienna II
Le schéma ci-dessous indique les dégagements et
les espaces d’isolation à prévoir pour l’installation de
l’appareil de chauffage dans une pièce.
Clearance Requirements
The minimum clearance to a perpendicular wall
extending past the face of the stove is six inches
(150mm).
The back of the stove may NOT be recessed into
combustible construction.
Distances d’isolation à prévoir
La distance minimum entre l’appareil de chauffage
et un mur perpendiculaire dépassant l’avant de
l’appareil est de 150 mm (6 in.).
L’arrière de l’appareil de chauffage NE PEUT PAS
être encastré dans une construction combustible.
16 1/8 (410mm)
9 7/8 (251mm)
33 3/8 (848mm)
4 5/8 (118mm)
4 (101mm)
6 (152mm)
4 (102mm)
36 3/4 (933mm)
18 1/2 (470mm)
12 1/4 (311mm)
6 (152mm)
9 (229mm)

