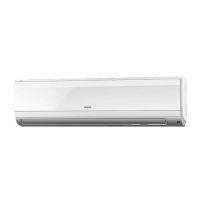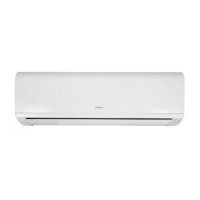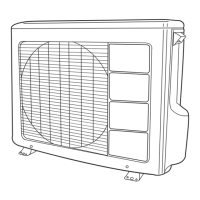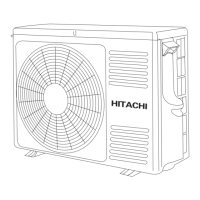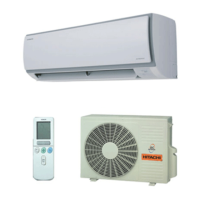– 44 –
CONSTRUCTION AND DIMENSIONAL DIAGRAM
Note:
1. Service space (free space needed for servicing) is 200mm on the right, 100mm on the left and 50mm on top.
2. The wide and narrow pipes must be thermally insulated.
3. Piping length is within 30m
4. Height different of the piping between the indoor unit and the outdoor unit should be within 20m.
5. Connecting cable 2.5mm dia. x 3 (AB Line), 1.6mm dia. x 2 (CD Line) is used for the connection.
About
380
Viewed from back
(bottom direction pipe
lead-out)
MODEL RAK-70PPA
When piping is drawn
horizontally, exchange
the drain hose for the
drain cap.
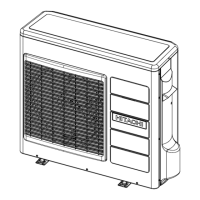
