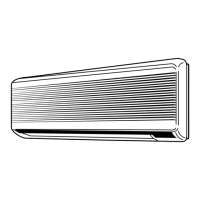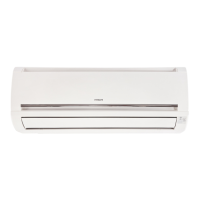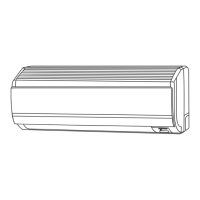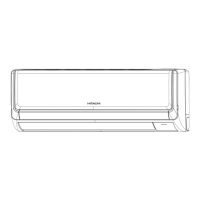– 27 –
820(32-5/16")
500(19-11/16")
520(20-1/2")
280(11-1/32")
260(10-1/4")
270(10-21/32")
145(5-11/16")
12(1/2")
50(2")
500(19-11/16")
785(30-7/8")
Wireless remote controller
179(7-1/16")
Top air suction grille
Cabinet
7(1/4")
47(1-7/8")
298(11-3/4")
815(32-1/16")
6(1/4")
179(7-1/16")
Mounting plate
Discharge grille
40(1-9/16")
110(4-5/16")
64(2-1/2")56(2-3/16")
Viewed from P
(bottom direction pipe lead-out)
450(17-11/16")
182.5(7-3/16")
182.5(7-3/16")
58(2-5/16")
58(2-5/16")
Drain outlet
Drain hose
Drain pan
Hole on the wall for
ø65mm(2-9/16") pipe
Connecting cable
Line cord
103(4-1/16")
Wide pipe (ø12.70(1/2"))
Narrow pipe (ø6.35(1/4"))
mm (inch)
42.5(1-11/16")
P
56
147
17.5
Air suction grille
Horizontal air
deflector
Vertical air deflector
Front cover
Drain cap
connection port
About 290
(11-3/8")
About 400
(15-3/4")
About 360
(14-3/16")
Viewed from back
(pipe lead-out)
❈ When piping is drawn horizontally,exchange
the drain hose for the drain cap.
CONSTRUCTION AND DIMENSIONAL DIAGRAM
MODEL RAS-14CH4
MODEL RAC-14CH4

