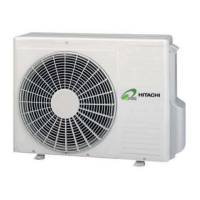Do you have a question about the Hitachi RCIM-2.0FSN3 and is the answer not in the manual?
Covers safety aspects, including symbols used and additional safety information.
Outlines essential site conditions and considerations before installing the outdoor unit.
Specifies the required clearance and spacing around the unit for installation and maintenance.
Details installation procedures based on surrounding walls in two, three, or four directions.
Provides spacing requirements for units installed with walls on two sides.
Specifies clearance for units installed with walls on three sides.
Outlines spacing for units installed with walls on all four sides.
Covers requirements for unit foundations and the correct method for anchoring outdoor units.
Details foundation requirements including height, drainage, and material considerations.
Shows the correct placement and specifications for anchorage bolts for secure unit installation.
Guides on selecting correct refrigerant pipe sizes based on unit capacity and system type.
Details guidelines for selecting appropriate refrigerant pipe sizes, including cautions on incorrect sizes.
Details specifications for copper pipes, their sizes, connection methods, and insulation requirements.
Highlights critical precautions for installing outdoor units and piping, including unit order and pipe arrangement.
Covers general guidelines for installing refrigerant pipes, including flared connections and insulation.
Details piping connections for both 2-pipe heat pump and 3-pipe heat recovery systems.
Explains the procedure for performing an air-tight test on the refrigerant system to detect leaks.
Details the process of vacuum pumping the refrigerant system to remove moisture and air.
Guides on calculating the quantity of additional refrigerant needed based on piping length and unit configuration.
Provides formulas and tables for calculating refrigerant charge based on pipe diameter and length.
Instructs on the correct procedure for charging the system with the calculated additional refrigerant.
Highlights safety precautions and concentration limits in case of refrigerant leaks.
Explains how to connect power supply circuits for heat pump and heat recovery systems.
| Cooling Capacity (BTU) | 24000 |
|---|---|
| Cooling Capacity (kW) | 7.03 |
| Power Supply (V) | 220-240 |
| Power Supply (Phase) | Single |
| Power Supply (Hz) | 50 |
| Refrigerant | R410A |
| Type | Split |
| Noise Level (Outdoor) | 52 dB |












