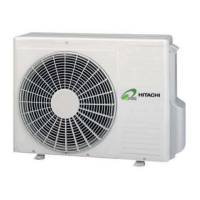ENGLISH
13.3 INSTALLATION
2SHQLQJRIIDOVHFHLOLQJDQGORFDWLRQRI
VXVSHQVLRQEROWV
• 'HWHUPLQHWKH¿QDOORFDWLRQDQGLQVWDOODWLRQGLUHFWLRQRI
the indoor unit paying attention to the space for the piping,
wiring and maintenance.
• Then cut out the false ceiling for the indoor unit installation
and install suspension bolts, as shown below:
Unit size: 570
Dimension of
suspension bolts: 530
4-positions of
suspension bolts
Dimension of opening: 576~590
Piping
connection side
Drain piping
connection side
Optional panel
Unit size: 570
Dimension of
suspension bolts: 530
Dimension of opening: 576~590
N O T E
• &HLOLQJZRUNGLIIHUVGHSHQGLQJRQWKHEXLOGLQJVWUXFWXUH&RQVXOWZLWK
DEXLOGLQJFRQVWUXFWRURUDQLQWHULRU¿QLVKZRUNHUIRUPRUHLQIRUPDWLRQ
• 'R QRW LQVWDOOHOHFWULF OLJKW DQGWKH LQGRRU XQLWWR WKH VDPHIXUULQJ
RIWKHFHLOLQJ2WKHUZLVHHOHFWULFOLJKWVPD\ÀLFNHURUYLEUDWHGXHWR
LQGRRUXQLWRSHUDWLRQ
0RXQWLQJRIVXVSHQVLRQEROWV
• Strengthen the opening parts of the false ceiling. Using a
VWHHO&SUR¿OHPDNHVWKHZRUNHDVLHU
• Mount suspension bolts, as shown.
• Strengthen suspension bolts with support plates as required
in preparation for an earthquake. Suspension bolts and
VXSSRUWSODWHVVKDOOEH0¿HOGVXSSOLHG
For concrete slab:
150 to 160mm
Anchor bolt
(W3/8 or M10)
Concrete
Steel
150 to 160mm
Insert
(100 to 150kg)
For steel beam:
I-Beam
Suspension bolt
(W3/8 or M10)
For wooden beam:
Install the indoor unit to the tie beam (for single-storied building)
RUWRWKHVHFRQGÀRRUJLUGHUIRUWZRVWRULHGEXLOGLQJDQGXVH
VXI¿FLHQWO\VWURQJVTXDUHGWLPEHUVKRZQEHORZ
,QWHUYDOEHWZHHQEHDPV 6TXDUHGWLPEHU
< 90 cm 6 square
< 180 cm 9 square
0RXQWLQJLQGRRUXQLW
1 Pattern board for installation and scale for dimension of
opening
a. For installation work, the pattern board is required. The
pattern board for installation and the checking scale are
printed on the back side of the packing.
E Cut off the checking scale for dimension of opening from
the packing. The usage is shown in the item (5).
Checking scale for
dimension of opening
Packing
(Corrugated board)
Pattern board for
installation
2 Mounting position of the indoor unit
a. Check the mounting position of the indoor unit shown in
¿JXUHEHORZ
N O T E
7KHDLUSDQHORSWLRQDOPD\EHGHIRUPHGLIWKHOHYHOQHVVRIWKHLQGRRU
XQLWDQGWKHSRVLWLRQRIWKHVXVSHQVLRQEUDFNHWVDUHLQFRUUHFWDQGGHZ
FRQGHQVDWLRQPD\RFFXU GXH WR DLU OHDNDJH IURPWKHJDSEHWZHHQWKH
LQGRRUXQLWDQGWKHDLUSDQHO
Indoor Unit Installation
PMML0363A rev.2 - 08/2016 - P541655919

