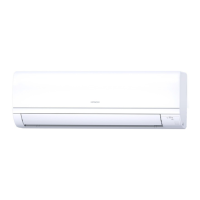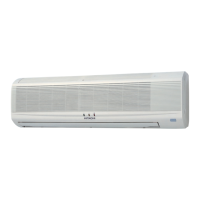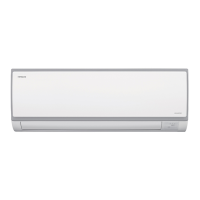Do you have a question about the Hitachi RPK-4.0FSN3M and is the answer not in the manual?
General notes on the publication's reproduction policy, continuous improvement, and disclaimer.
Overview of the product range, including model codes and series.
Essential checks before starting installation, including model and system verification.
Details on the coding system for outdoor unit models, including capacity and type.
Information on special models designed for high performance installations.
Details on combining FSXN1E outdoor units to achieve desired capacity ranges.
Details on combining FSXNH outdoor units to achieve desired capacity ranges.
Explanation of safety symbols (Danger, Caution, Note) and their meanings.
Further safety precautions and warnings for installation and operation.
Details on pressure vessel compliance and safety device functions.
Specifies the operating temperature limits for cooling and heating modes.
Description of system functions like three-minute protection and defrost cycles.
List and diagram of parts for the RAS-8FSXN1E outdoor unit.
List and diagram of parts for the RAS-(10/12)FSXN1E outdoor unit.
List and diagram of parts for the RAS-(14/16)FSXN1E outdoor unit.
List and diagram of parts for the RAS-(5/6)FSXNH(E) outdoor unit.
List and diagram of parts for the RAS-(8-12)FSXNH(E) outdoor unit.
Refrigerant cycle diagram and parts list for specific models.
Refrigerant cycle diagram and parts list for specific models.
Refrigerant cycle diagram and parts list for specific models.
Refrigerant cycle diagram and parts list for specific models.
Instructions for securing and transporting the outdoor unit to prevent damage.
Precautions for safely handling units using fork-lift trucks.
Detailed instructions on how to lift the unit safely using slings.
Information on the center of gravity for lifting calculations.
Site selection criteria and environmental considerations for unit placement.
Required clearances and space around the unit for installation and maintenance.
Instructions for installing units in various configurations with surrounding walls.
Specific installation space requirements for units with walls on two sides.
Specific installation space requirements for units with walls on three sides.
Specific installation space requirements for units with walls on all four sides.
Additional factors to consider during unit installation, including airflow and grouping.
Requirements for secure unit mounting and foundation.
Guidelines for constructing stable and level foundations for the outdoor unit.
Details on the placement and type of bolts for securing the unit to its base.
Guidelines for selecting appropriate refrigerant pipe sizes.
Instructions on how to select pipe sizes based on unit capacity and system type.
Detailed information on copper pipe specifications and connection methods.
Specifications for copper pipes, including diameter, thickness, and supply type.
Specifications for pipe flaring dimensions for proper connection.
Instructions on using flare fittings when pipe flaring is not possible.
Diagram showing the location of pipe and cable outlets on the outdoor unit.
Information on the specific kits required for connecting refrigerant pipes.
Details on pipe connection kits for FSXN1E series, 2-pipe systems.
Details on pipe connection kits for FSXNH(E) series, 2-pipe systems.
Diagram and specifications for MC-20AN1 KIT 1 pipe connection.
Diagram and specifications for MC-20AN1 KIT 2 pipe connection.
Diagram and specifications for MC-30AN1 KIT 1 pipe connection.
Diagram and specifications for MC-30AN1 KIT 2 pipe connection.
Diagram and specifications for MC-40AN1 KIT 2 pipe connection.
Diagram and specifications for MC-40AN1 KIT 1 pipe connection.
Details on pipe connection kits for FSXNH(E) series, 3-pipe systems.
Details on pipe connection kits for FSXN1E series, 3-pipe systems.
Diagram and specifications for MC-20AN1 pipe connection.
Diagram and specifications for MC-40XN1 KIT 2 pipe connection.
Diagram and specifications for MC-40XN1 KIT 1 pipe connection.
Details on pipe connection kits for FSXNH(E) series, 3-pipe systems.
Diagram and specifications for MC-30AN1 KIT 2 pipe connection.
Diagram and specifications for MC-30AN1 KIT 1 pipe connection.
Diagram and specifications for MC-30XN1 KIT 2 pipe connection.
Diagram and specifications for MC-30XN1 KIT 1 pipe connection.
Important safety and installation guidelines for outdoor units.
Guidelines for the sequence of installing multiple outdoor units based on capacity.
Specific instructions for routing refrigerant pipes between multiple outdoor units.
General procedures and recommendations for installing refrigerant pipes.
Step-by-step guide for creating and tightening flared pipe connections.
Importance and methods for insulating refrigerant pipes to maintain performance.
Detailed connection procedures for different system types.
Guidance on the orientation and routing of refrigerant pipes for proper flow.
Specific piping connection details for 2-pipe heat pump systems.
Specific piping connection details for 3-pipe heat recovery systems.
Table detailing pipe sizes for base outdoor units in 2-pipe systems.
Table detailing pipe sizes for 2-unit combinations in 2-pipe systems.
Table showing combinations of FSXN1E base units for heat pump systems.
Table showing combinations of FSXNH(E) base units for heat pump systems.
Specific pipe size data for 3-pipe heat recovery systems.
Table detailing pipe sizes for 3-unit combinations in 3-pipe systems.
Specific pipe size data for 3-pipe heat recovery systems.
Table showing combinations of FSXNH(E) base units for heat recovery systems.
Table detailing pipe sizes for 4-unit combinations in 2-pipe systems.
Procedure for operating and checking gas stop valves.
Procedure for operating and checking liquid stop valves.
Overview of different refrigerant pipe connection types.
Connection details specific to 2-pipe heat pump systems.
Connection details specific to 3-pipe heat recovery systems.
Illustrative examples of pipe installation for different system configurations.
Example installation diagram for 2-pipe heat pump systems.
Example installation diagram for 3-pipe heat recovery systems.
Details on the importance and function of the condensation drainage system.
Instructions for installing the optional drainage kit.
Procedure for checking and tightening stop valves before the air-tight test.
Important safety warnings and procedures for operating stop valves.
Step-by-step process for performing the air-tight test on the refrigerant system.
Procedures for properly insulating refrigerant pipes and covers.
Step-by-step calculation for determining refrigerant charge based on piping.
Calculation of additional charge for indoor units in heat pump systems.
Calculation of additional charge for indoor units based on HP and quantity.
Factor for calculating additional charge based on indoor unit capacity ratio.
Table indicating the maximum allowable additional refrigerant charge.
Procedure for charging the system with refrigerant.
Instructions for documenting the total refrigerant charge.
Reference data for the initial refrigerant charge in outdoor units.
Specific calculation method for wall-type units with expansion valve kits.
Important safety warnings for opening stop valves during charging.
Diagram illustrating refrigerant charging for heat pump systems.
Diagram illustrating refrigerant charging for heat recovery systems.
Step-by-step guide for performing the automatic refrigerant check.
Explanation of the results indicated by the automatic refrigerant check system.
Method for calculating refrigerant concentration in a room for safety.
Specification of the maximum allowable HFC gas concentration in air.
Formula to calculate refrigerant concentration based on room volume and charge.
Actions to take in a room to mitigate risks from refrigerant leaks.
Details on the importance and function of the condensation drainage system.
Instructions for installing the optional drainage kit.
General safety precautions and instructions for electrical wiring work.
Essential checks to perform before starting electrical wiring.
Procedures for connecting the power supply to outdoor and indoor units.
Wiring diagram and connection details for heat pump systems.
Wiring diagram and connection details for heat recovery systems.
Specifications for wire gauges for power and transmission cables.
Recommended wiring and breaker sizes for each outdoor unit.
Electrical specifications related to voltage and compatibility.
Permissible range for service voltage during operation.
Permissible range for start-up voltage.
Maximum allowable voltage imbalance between phases.
Information on system compliance with EMC directives.
Details on system compliance with harmonic standards.
Specific instructions for wiring the outdoor unit.
Procedures for connecting indoor units to outdoor units and communication wiring.
Wiring diagram for connecting indoor units in a heat recovery system.
Wiring diagram for connecting indoor units in a heat pump system.
Guide to setting DIP switches on the PCB1 for unit configuration.
Diagram showing the physical location of DSW switches on the PCB1.
Procedure for setting the refrigerant cycle number using DSW1/RSW1.
Procedure for setting the unit's capacity using DSW2.
Procedure for setting the outdoor unit number for combinations.
Procedure for setting the supply voltage using DSW7.
Procedure for setting communication parameters using DSW10.
Procedure for configuring test run and service modes using DSW4.
Procedure for setting emergency operation and test run modes.
Details on setting external inputs, outputs, and specific unit functions.
Steps to enter the function setting mode.
Steps to exit the function setting mode.
Configuration options for external inputs and outputs.
Details on setting input functions for specific terminals.
Configuration options for various unit functions like noise reduction and defrost.
Essential checks and verifications before commencing the test run.
Step-by-step instructions for executing the system test run.
Instructions for using the PC-ART remote control for test run mode.
Instructions for using the PC-ARF remote control for test run mode.
A checklist to verify all aspects of the system during the test run.
A table detailing common alarm codes, categories, and potential causes.
Details on the devices and mechanisms protecting the compressor.
General safety warnings to be observed during troubleshooting.
Clarification of normal operational sounds, smells, and condensation.
Troubleshooting steps for when the system fails to operate.
Troubleshooting steps for incorrect cooling or heating performance.
Instructions on what to do if troubleshooting steps do not resolve the issue.
| Cooling Capacity | 4.0 kW |
|---|---|
| Power Source | Electric |
| Power Supply | 220-240V, 50Hz |
| Refrigerant | R32 |
| Outdoor Unit Weight | 35 kg |












